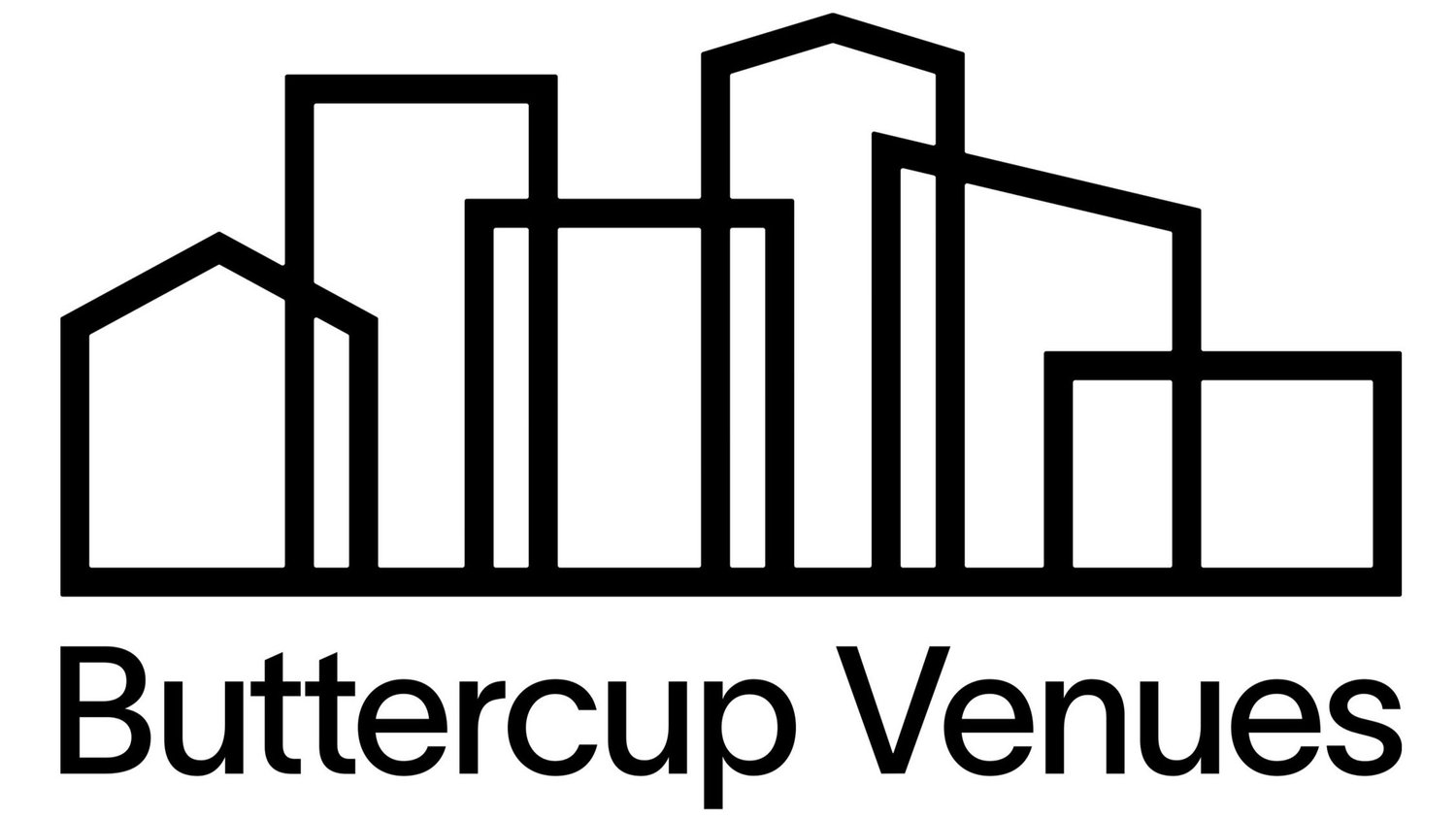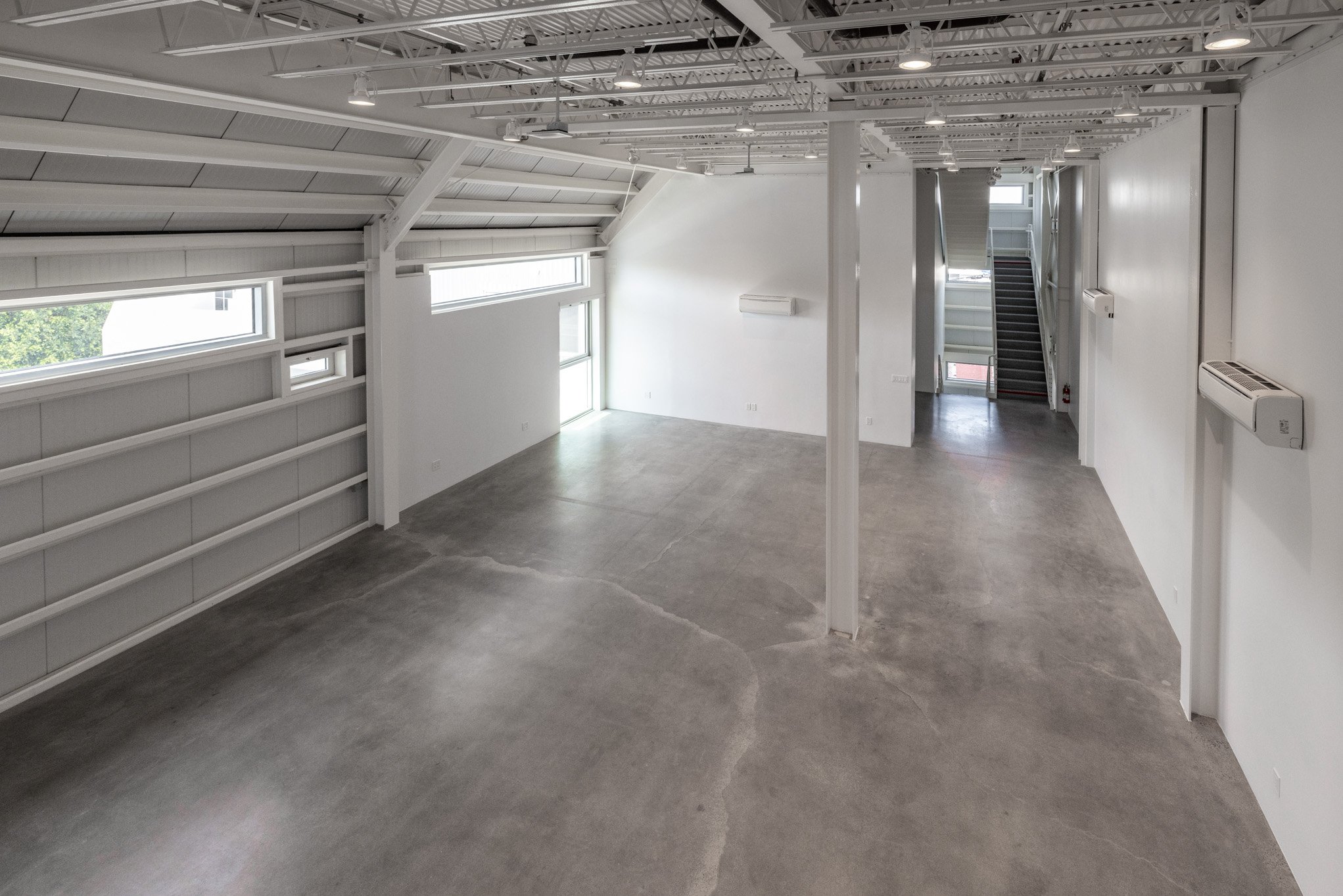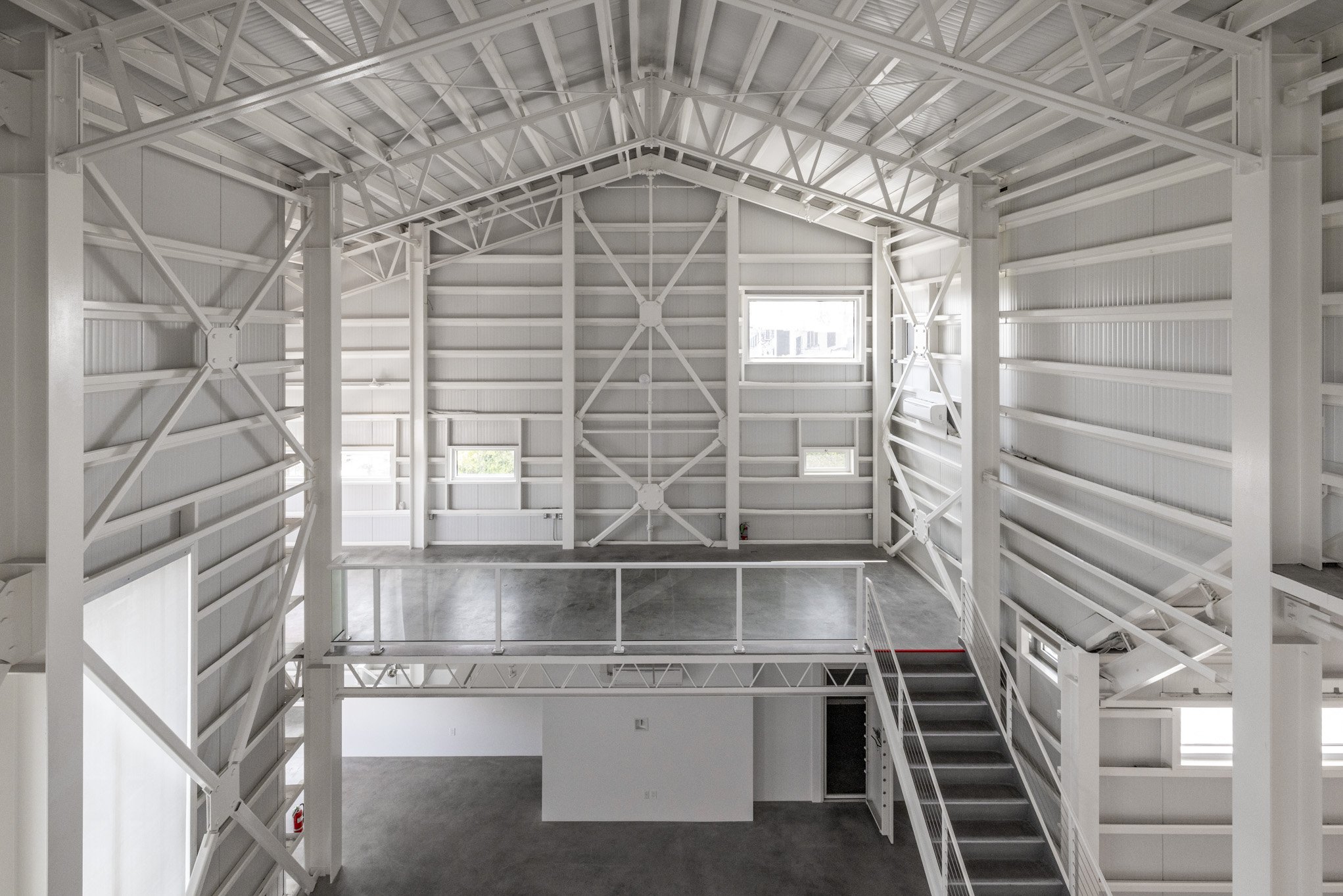EVENT VENUE #10: Expansive Venice Beach Venue with Ocean Views | 15,000+ SF
Located steps from the iconic Venice Beach Boardwalk, this expansive, multi-level venue is an unparalleled destination for high-impact events and productions. The property combines over 15,000 SF of flexible indoor space with a 6,500 SF private courtyard, perfectly positioned to leverage the area's massive foot traffic and vibrant energy. With a multi-story main building, a separate bungalow bar, and an ocean-view terrace, it offers a dynamic, all-encompassing coastal experience.
Key Features:
Property ID: EVENT VENUE #10
Location: Venice Beach
Size: 15,000+ SF Interior | 6,500 SF Courtyard
Ceiling Height: Up to 20’
Parking: On-Site Parking
Layout: Multi-Level Main Building with Bungalow Bar, Private Courtyard & Ocean-View Terrace
Core Amenities: Industrial Power, HVAC
Ideal For:
Corporate & Brand: Large-Scale Events, Brand Activations, Product Launches, and Immersive Pop-Ups.
Film & Media: Film & TV Productions, Commercials, Photo Shoots, and Live Events.


















































































