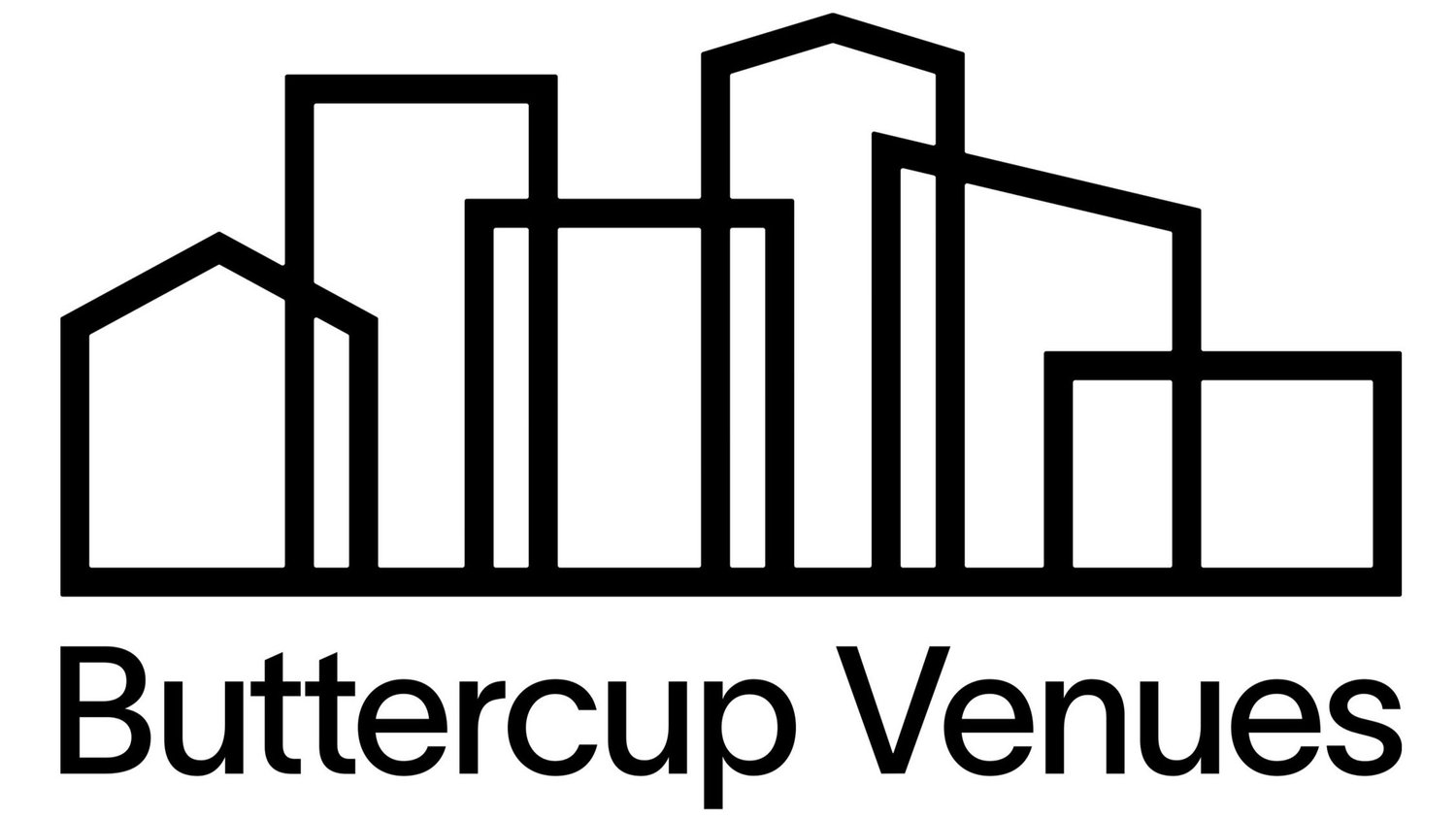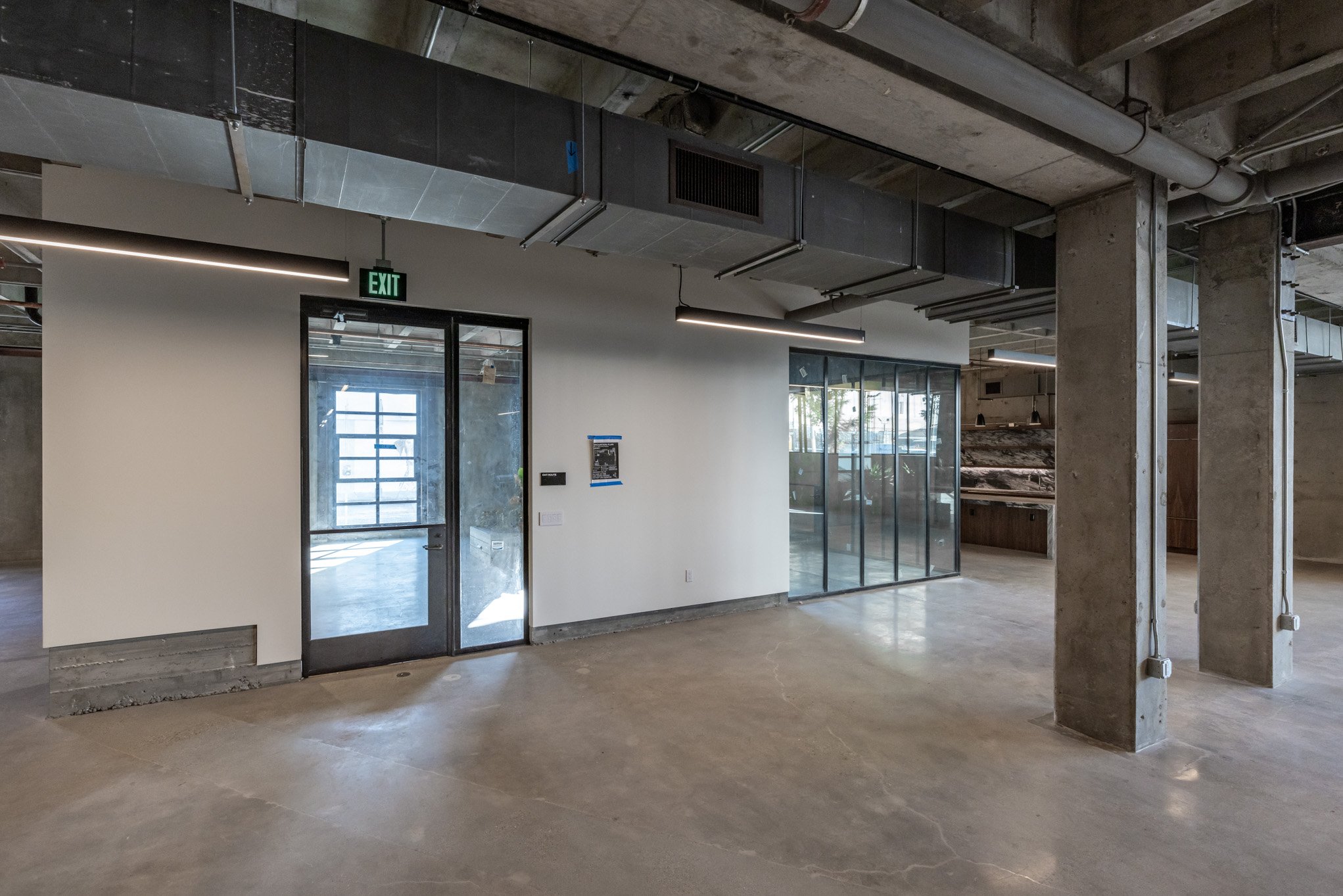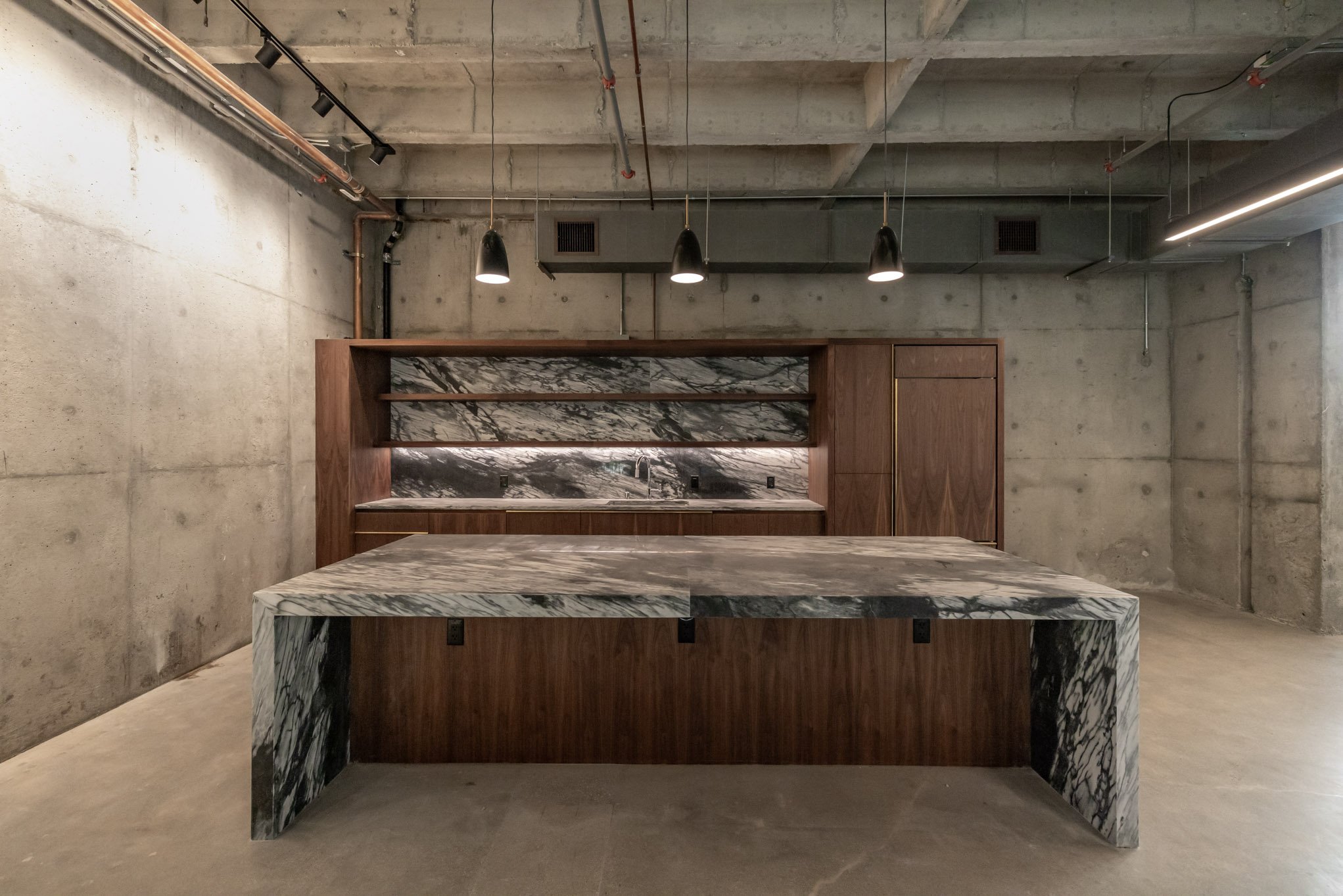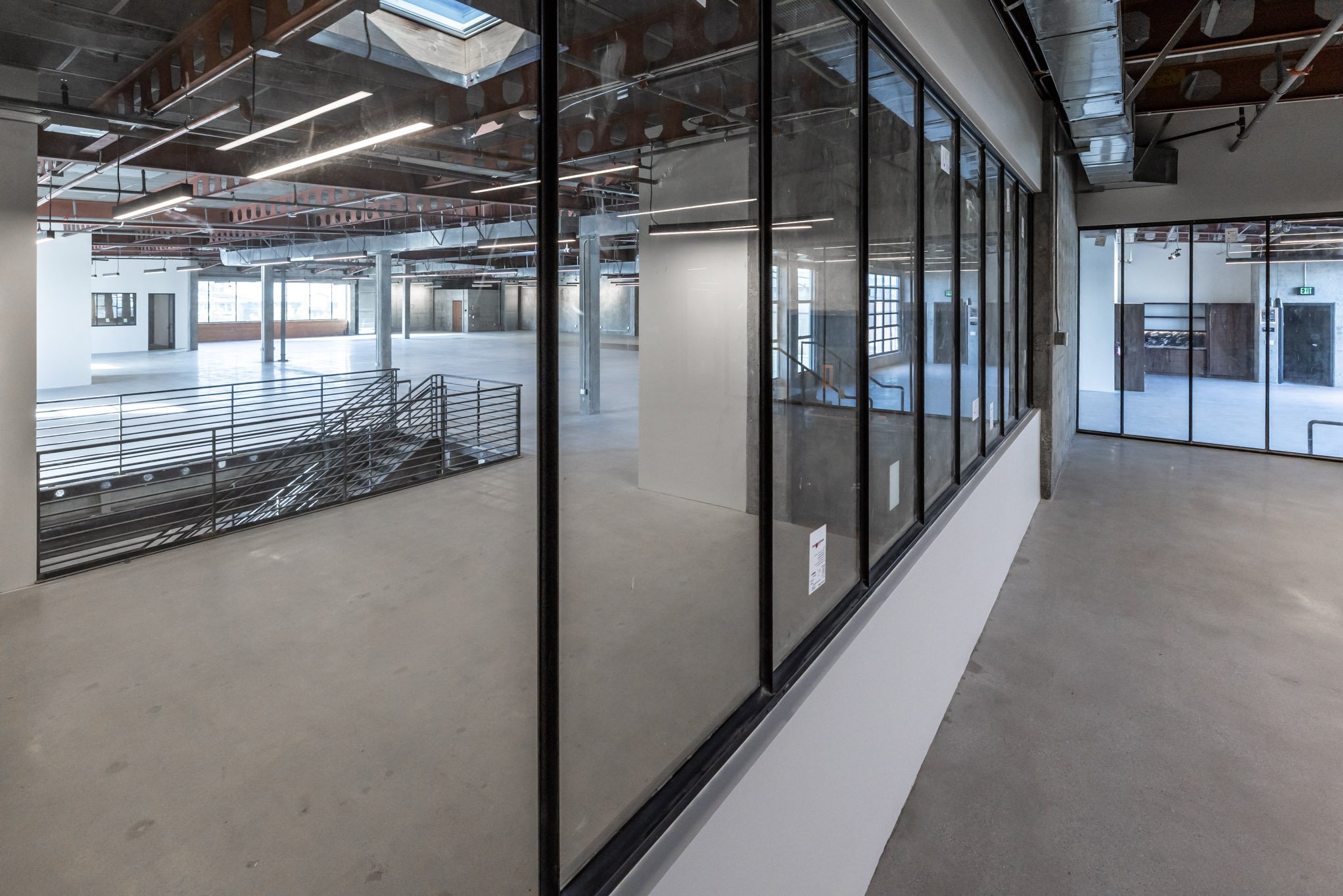EVENT VENUE #20: Hollywood Newly Renovated Venue for Events & Filming | 30,000 SF
Centrally located and newly renovated, this expansive 30,000 SF Hollywood venue spans two floors. The property's most distinguished feature is its combination of a fresh, modern renovation and a high-visibility location. The new construction, featuring custom woodwork, offers a pristine, contemporary canvas, while robust logistical support—including a heavy-duty freight elevator—makes it a powerful, turnkey solution for high-profile brand takeovers and productions in a prime Hollywood setting.
Key Specifications:
Property ID: EVENT VENUE #20
Location: Hollywood
Size: 30,000 SF
Ceiling Heights: 10'-15'
Key Feature: Newly Renovated, High-Visibility Venue with Freight Elevator
Layout: 2 Floors, Employee Kitchen
Access: Heavy-duty Freight Elevator, Rollup Doors, Adjacent Parking Facilities
Core Amenities: HVAC System, New Modern Construction, Custom Woodwork
Ideal Uses:
Film & Media: A well-equipped venue for filming, commercials, and TV productions that require a modern, flexible space.
Corporate & Brand: A perfect choice for events, corporate events, product releases, and activations that benefit from a high-visibility location.















































































































