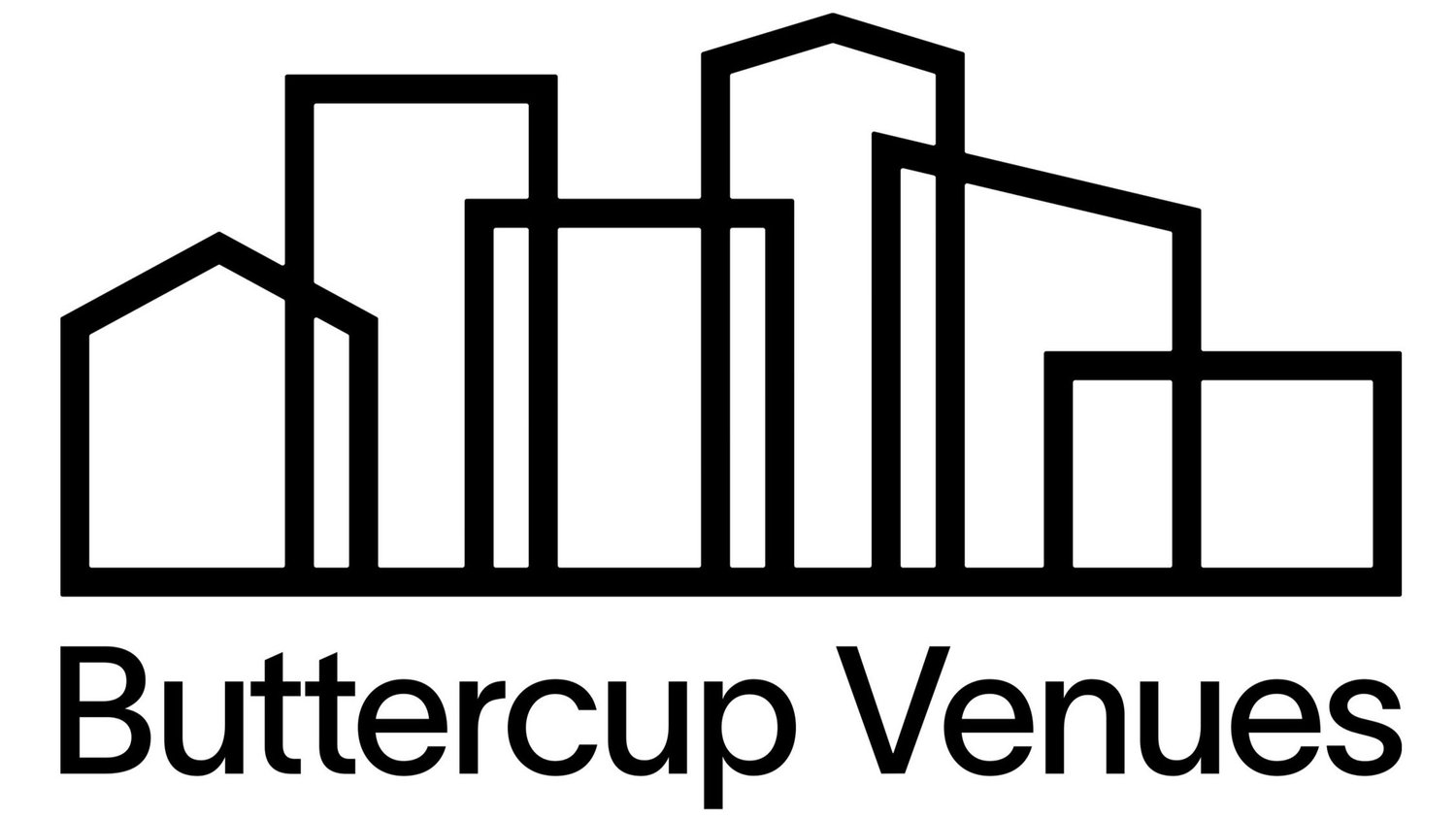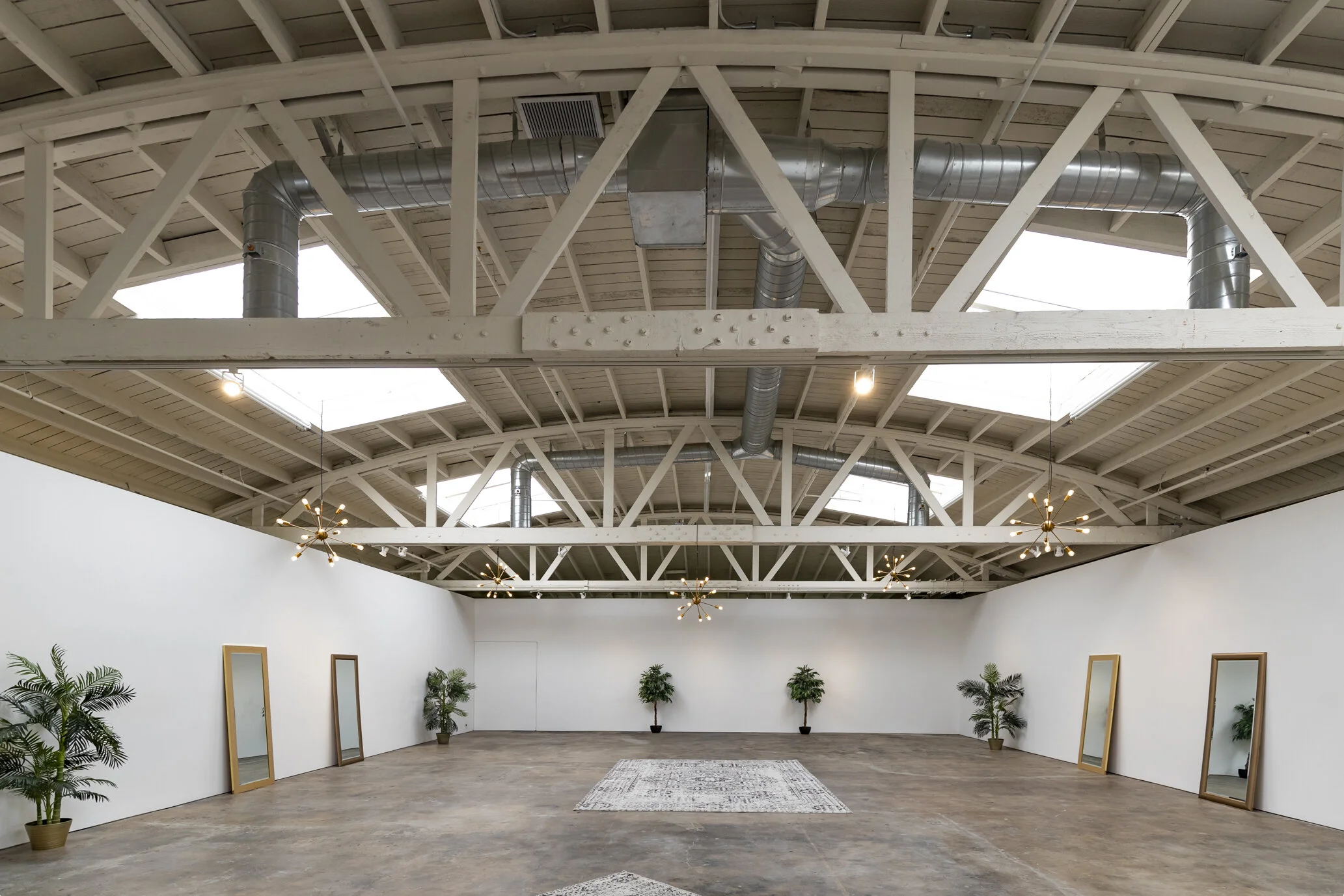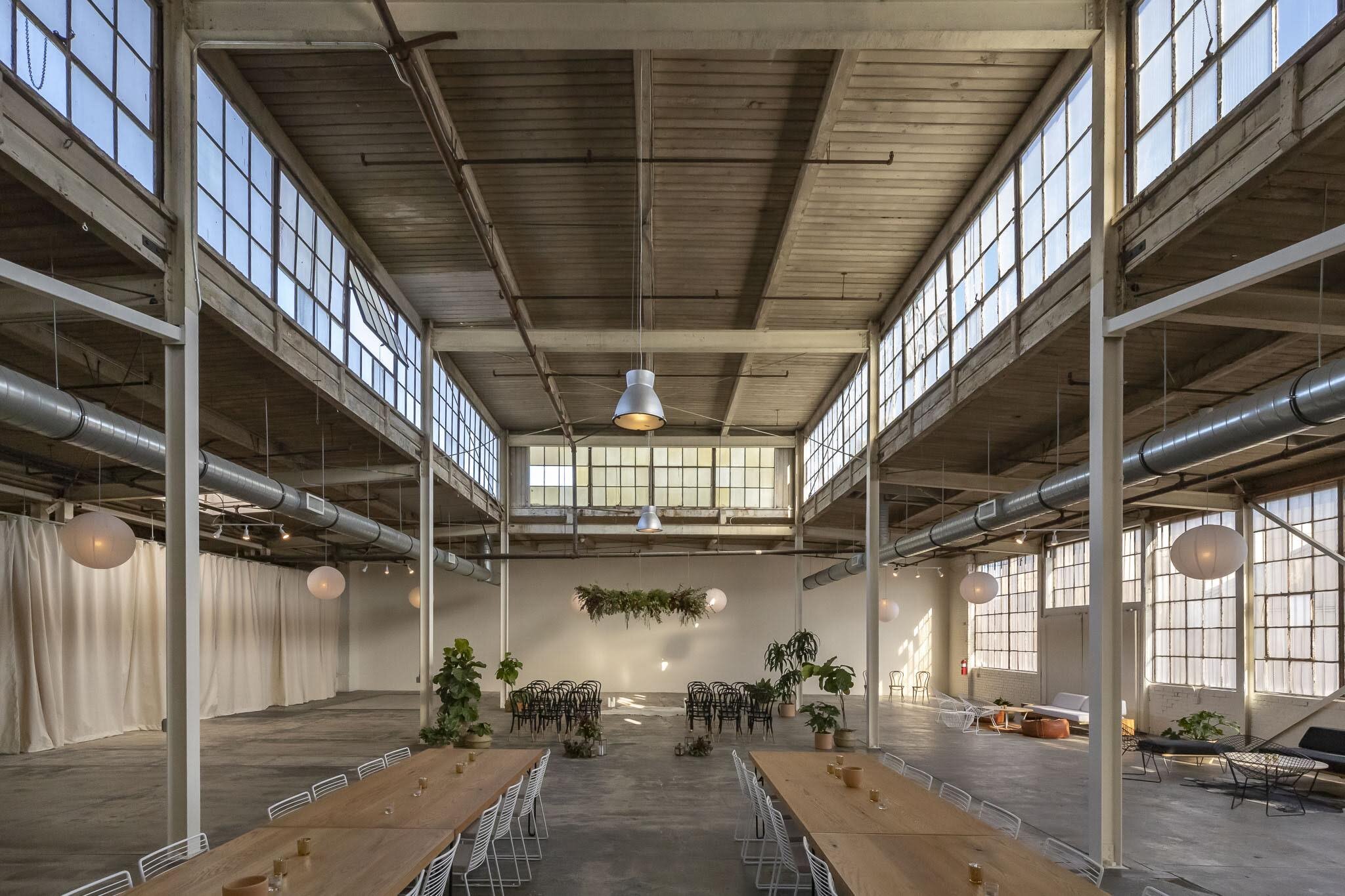EVENT VENUE #1
Venice Event Space: 5,000 SF Ground Floor w/20' Ceilings, Fully Equipped Custom Kitchen, 400 AMP Electrical, 5,000 SF 2nd Floor w/20'-35' Ceilings, 3,000 SF 3rd Floor w/15' Ceilings, Enclosed Courtyard 6,500 SF, Catering Prep Kitchen & 2 Floor Bungalow
EVENT VENUE #2
Event Venue #2: One of a kind property in Downtown LA with 2 Structures & 1 Tent: Available for events, filming and stills, Features include: Patio, Gated Parking, Glass Conference Room Bathrooms, Breakout Rooms & Ample Power.
EVENT VENUE #3
Event Venue #3: A magnificent Penthouse for Corporate Event 15,000 SF, 15-25' ceilings, HVAC & Roof access is available for filming, events, activations and Stills in Arts District DTLA.
EVENT VENUE #4
Event Venue#4: Hollywood Event Space, 10,000 SF, Private Entry, Commercial Kitchen Available, Passenger Elevator w/ Freight Elevator
EVENT VENUE #5
Event Venue #5: AVAILABLE FOR FILMING & EVENTS, Approved for 500 people attendees, 45,000 SF Building, 12'-15' Ceilings, 10,000 SF Open Space with 25'-35' Ceilings (open space) 7,500 SF Adjacent Space with 15'-20' Ceilings, HVAC, New Construction & Gated Parking
EVENT VENUE #6
Event Venue #6: A magnificent 6,000 SF venue with polished concrete floor, 15' Ceilings, Skylights, HVAC and parking in the Arts District, DTLA available for events, activations, pop ups, film and photo shoots.
EVENT VENUE #7
Event Venue #7: AVAILABLE FOR FILMING & EVENTS: Warehouse with Rooftop, 150,000 SF, 50K SF per floor, Top Floor Roof "Park", 2nd Floor Parking 150+ Cars, Ground Floor Warehouse, 15' Ceilings Warehouse w/Rollup Doors
EVENT VENUE #8
Event Venue #8: A creative Event Space of 9,000 SF in combination (6,000 SF interior and 3,000 SF exterior garden) in Culver City with high ceilings, updated electric system and parking available for Events, Filming and Stills."
EVENT VENUE #9
Event Venue #9: AVAILABLE FOR FILMING & EVENTS, Chinatown Building, 60,000 SF, 30,000 SF Ground level, 10'-22' Ceilings, Gated Parking, Elevators & New Construction/Electric
EVENT VENUE #10
Event Venue #10: Arts District Event + Office+Bank, 8,000 SF, 12'-20' Ceilings, Old Bank Building, Parking Available, Bar, Offices & Mezzani
EVENT VENUE #11
Event Venue #11: AVAILABLE FOR EVENTS & FILMING, Loft Event Space, 10,000 SF, 10'-18' Ceilings, Dedicated Freight, 2 Load Zones, 4 Kitchens, Gated Parking, 4 Private Restrooms, Hair + Makeup Room, Offices + Conference Room & Lounge
EVENT VENUE #12
Event Venue #12: This unique and Spacious 15,000 SF Boyle Heights Event Space in Downtown has 18-25’ Ceilings, Lounges and Courtyard available for filming, Events and Pops ups. Screen reader support enabled.
EVENT VENUE #13
Event Venue #13: Event Space, 7,000 SF, 12-15' Ceilings, Rollup Door Parking, Gated Courtyard, Alley Access, 250 Seated & 500 Standing
EVENT VENUE #14
Event Venue #14: Boyle Heights Event Space. 15,000 SF 15-30’ Ceilings Bathrooms, Updated Electric HVAC, Rollup Doors, can be combined with adjacent spaces to make 30k sqft + space.
EVENT VENUE #15 w/Courtyards
Event Venue #15: Event Venue w/Courtyards, 90,000 SF Property, 4+ Warehouses, 12'-22' Ceilings, Gated Parking 75+ cars, Rollups & Finished Courtyard/Event Space
EVENT VENUE #16
Event Venue #16: (Part of office #33/ 1 of 6 buildings) - 20,000 SF, 12'-24' Ceilings, HVAC, Conference Rooms, Theater w/Parking
EVENT VENUE #17
Event Venue #17: Hollywood Event and Performance Space, 1,200 Person Capacity, 13,000 SF, 20’ Ceilings, Stage, Sound System, AC, Massive Power, Outside Patio, Truss and Rigging Systems, Loading Dock, Lighting System, Mezzanine & Green Room
EVENT VENUE #18
Event Venue #18: Hollywood Event and Popup Space, 5,000 SF, 8'-12' Ceilings, Commercial Kitchen, Cocktail Bar, Green Room, Gated Courtyard, Outdoor Fireplace & Gated Parking
EVENT VENUE #19 (Performance Center)
Event Venue # 19: 45,000 SF Building: 12'-24' Ceilings, Elevator, Dance Rooms, Offices Kitchen, Classroom , Gated Parking, HVAC & Soundproof
EVENT VENUE #20
Event Venue #20 - Unique Hollywood Building: AVAILABLE FOR EVENTS & FILMING. Event Space: 30,000 SF, 2 Floors, 10'-15' Ceilings, Rollup Doors, Loading Dock, Freight Elevator, Adjacent Parking & HVAC
EVENT VENUE #21
Event Venue #21: Highland Park Event Space, 8,000 SF Facility, Accordion Doors, Commercial Kitchen with Large Outdoor Patio
EVENT VENUE #22
Event Venue#22: Culver Event Space, 10,000 SF, 18' Ceilings, Lounge, Kitchen, Bar, Greenroom w/Rollup Doors
EVENT VENUE #23
Event Venue #23: 60,000 SF Building , 3 Floors w/Garage Basement, 20,000 SF Galleries on GF, 12'-24' Ceilings, Rollup Doors
Bar, Gift Shop, Offices, Freight Elevator, Parking Garage & Surface Parking
EVENT VENUE #24 (Hanger)
Event Venue #24: Airport Hanger + Event Space, 20,000 SF Hanger, 8,000 SF Hanger, 12,000 SF Tarmac Space, 20'-28' Ceilings, Floor to Ceiling Rolling Doors, Helicopter's Available, Gated Parking & 4,000 Guest Count
EVENT VENUE#25
Event Venue #25: 30,000 SF Building, 10'-24' Ceilings, Rollup Doors
Rooftop Parking, Elevator, HVAC & 2nd Floor Break Room
EVENT VENUE #26 (Theatre)
Event Venue #26: AVAILABLE FOR EVENTS & FILMING, Unique functioning theatre in Downtown Los Angeles with green rooms, basement, theatre seating, tunnel, talent rooms and more available for Events & Filming.
EVENT VENUE #27:
Event Venue #27: AVAILABLE FOR EVENTS & FILMING, 3 Ballrooms (8,000-15,000 SF), 12-18’ Ceiling Height, Bars, Commercial Kitchen, Zoned for Events
EVENT VENUE #28
Event Venue #28: Historical Building, 6,500 SF Property, 20'-45' Ceilings, Large Barn Doors-Historical 1906 Substation




























