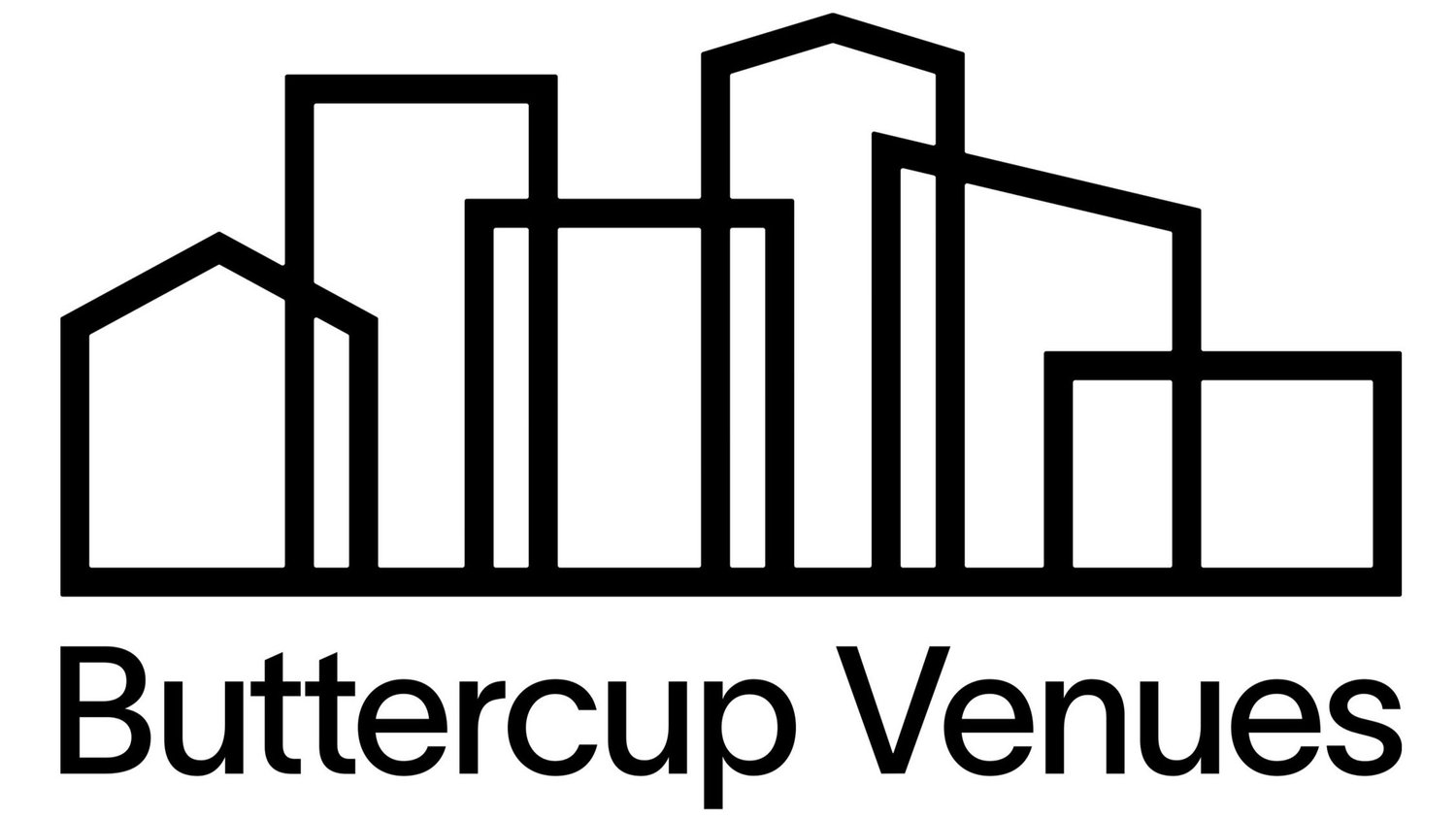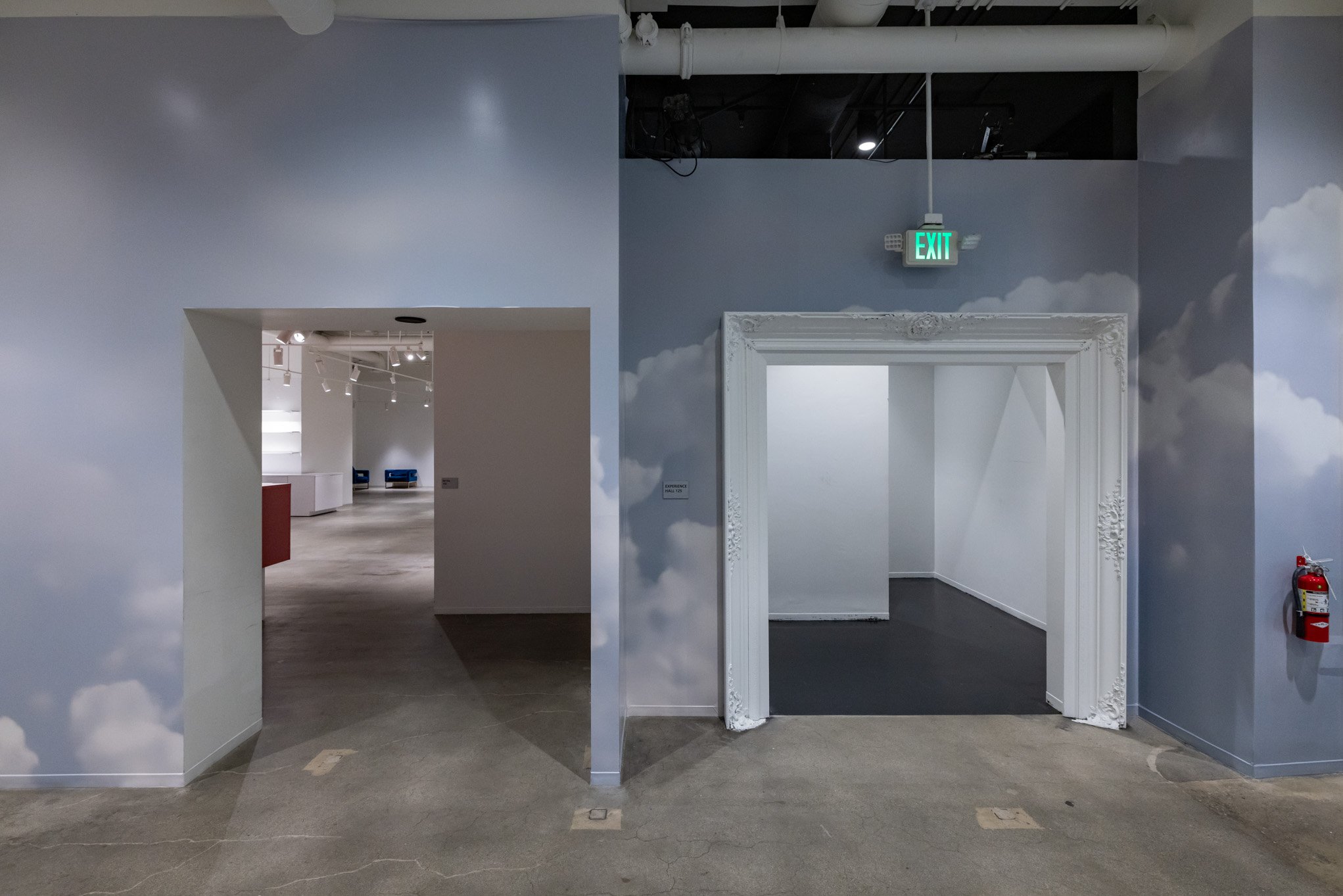EVENT VENUE #23: Hollywood Multi-Floor Venue for Events & Filming | 60,000 SF
This grand 60,000 square foot building in Hollywood is a versatile, multi-floor complex spread across three levels plus a garage basement. The property's most distinguished feature is its expansive 20,000 SF ground-floor gallery space, which establishes the venue as a premier cultural destination. This, combined with multiple additional floors, extensive back-of-house support including a freight elevator and ample parking, creates a comprehensive, multi-level complex ideal for large-scale exhibitions, events, and productions.
Key Specifications:
Property ID: EVENT VENUE #23
Location: Hollywood
Size: 60,000 SF
Ceiling Heights: 12' - 30'
Key Feature: Multi-Floor Venue with 20,000 SF Ground-Floor Gallery
Layout: 20K SF Gallery, Multiple Floors, Garage Basement, Offices, Bar, Gift Shop, Green Rooms, BOH areas
Access: Parking Garage, Surface Parking Lots, Rollup Doors, Freight Elevator, Loading Dock
Core Amenities: HVAC, Rigging Points, Multiple Bathrooms, Furnished Offices
Ideal Uses:
Film & Media: A sophisticated setting for large-scale filming, commercials, and pop-ups that can utilize a gallery, office, or large open-floor setting.
Corporate & Brand: A premier venue for events, corporate events, product releases, activations, and gallery exhibitions.
























































































