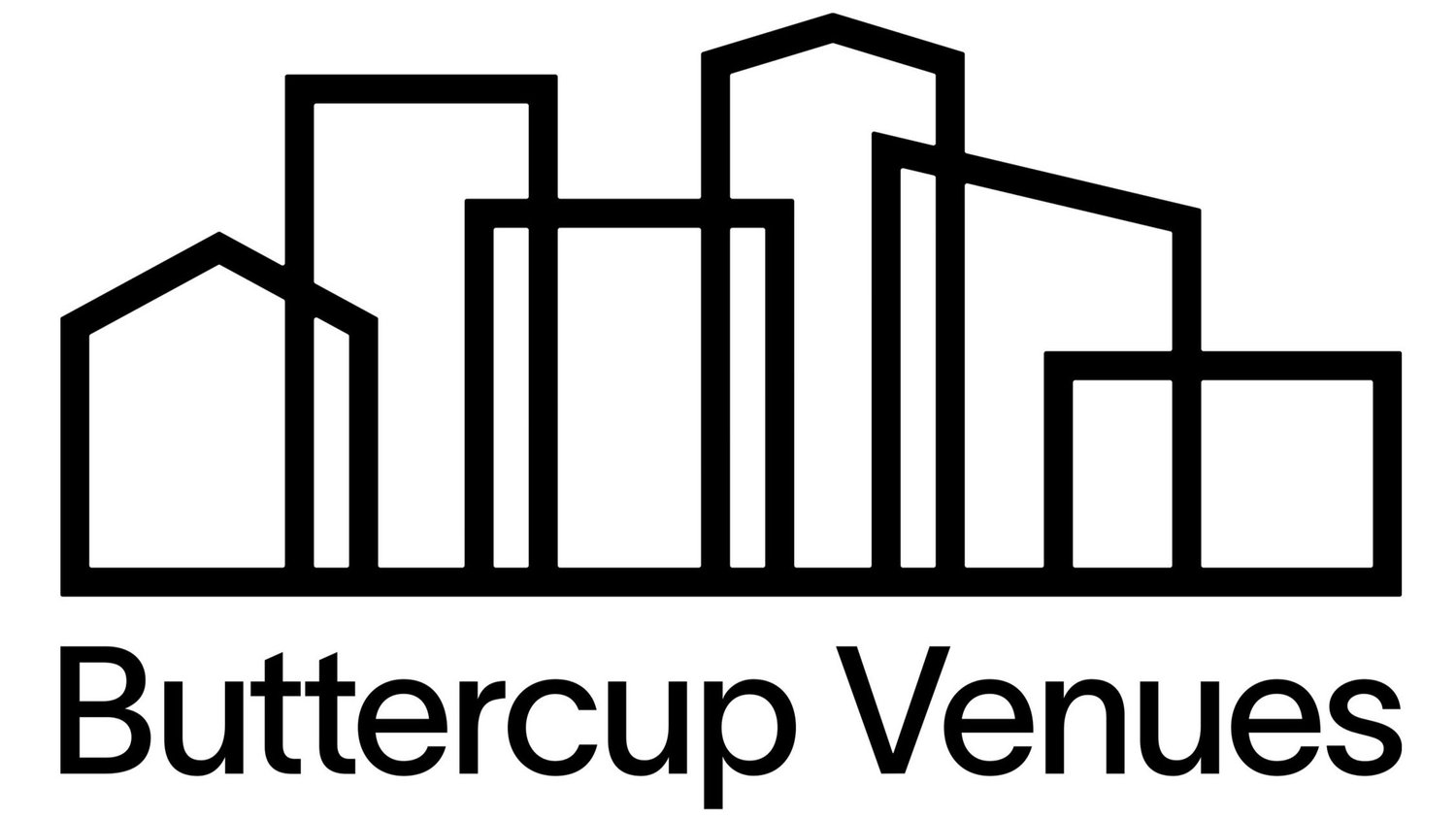EVENT VENUE #25: West Hollywood Building for Events & Filming | 30,000 SF
Located in the vibrant neighborhood of West Hollywood, Event Venue #25 is a versatile 30,000 square foot building. The property's most distinguished feature is its rare and highly coveted rooftop parking, combined with its prime corner location offering high visibility and foot traffic. This powerful combination provides unparalleled logistical ease and marketing potential, making it a premier destination for large-scale pop-ups, brand activations, and productions that require both easy access and maximum public exposure.
Key Specifications:
Property ID: EVENT VENUE #25
Location: West Hollywood
Size: 30,000 SF
Ceiling Heights: 10' - 24'
Key Feature: High-Visibility Corner Building with Rooftop Parking
Layout: Multi-Level Space, 2nd Floor Break Room
Access: Rooftop Parking, Rollup Doors, Elevator
Core Amenities: HVAC, High Visibility/Foot Traffic
Ideal Uses:
Film & Media: A unique venue for large-scale pop-ups, filming, and commercials.
Corporate & Brand: A premier location for events, corporate events, product releases, and activations.










































