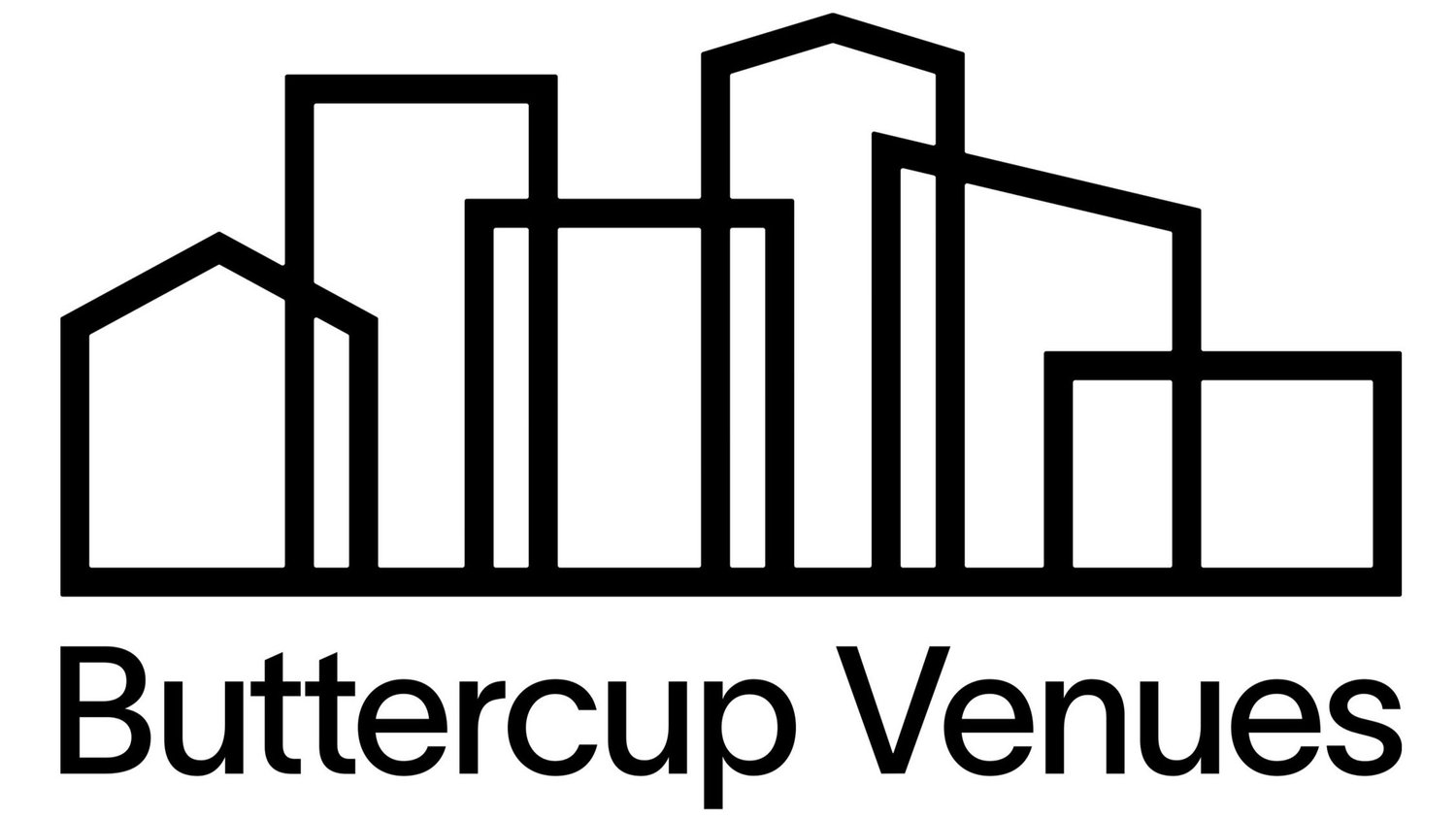LOFT #11: East Hollywood Fully-Equipped Loft for Filming & Events | 10,000 SF
Nestled in the vibrant heart of East Hollywood, this 10,000 SF loft is a comprehensive, turnkey production hub. The property's most distinguished feature is its unparalleled level of built-in support, combining the aesthetic of a creative loft with the robust functionality of a professional studio. With four kitchens, a dedicated hair and makeup room, and dedicated freight access, it is meticulously equipped to handle every aspect of a high-end production or event under one roof.
Key Specifications:
Property ID: LOFT #11
Location: East Hollywood
Size: 10,000 SF
Ceiling Heights: 10' - 18'
Key Feature: Fully-Equipped Production Loft with 4 Kitchens & Freight Access
Layout: Open Loft Space, 4 Kitchens, Offices, Conference Room, Lounge, Hair + Makeup Room
Access: Dedicated Freight, 2 Load Zones, Gated Parking
Core Amenities: 4 Kitchens, 4 Private Restrooms, Hair + Makeup Room, Offices
Ideal Uses:
Film & Media: Perfectly suited for motion picture TV, filming, and photoshoots.
Corporate & Brand: Ideal for creative events such as keynotes, corporate events, and product releases.










































