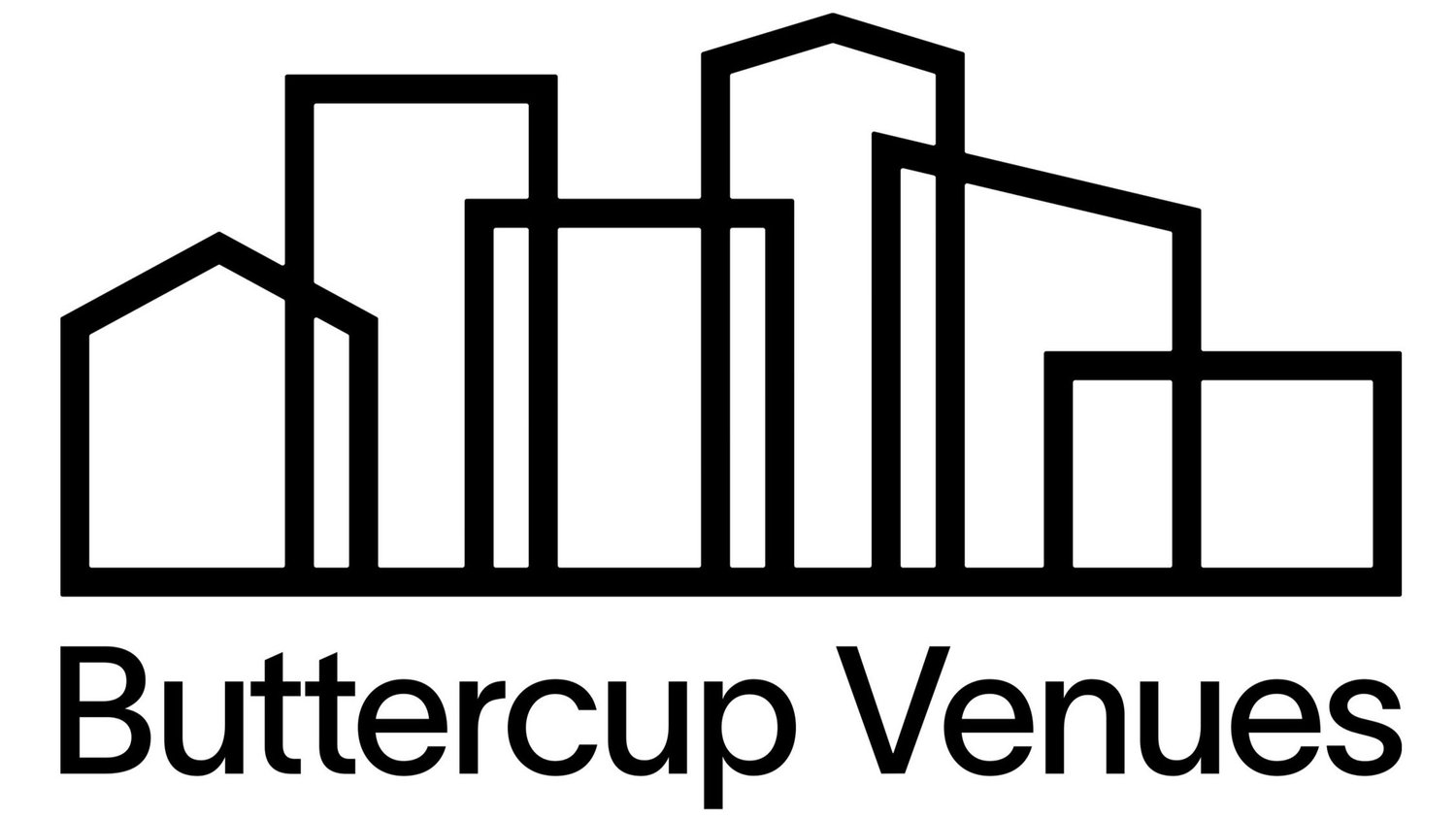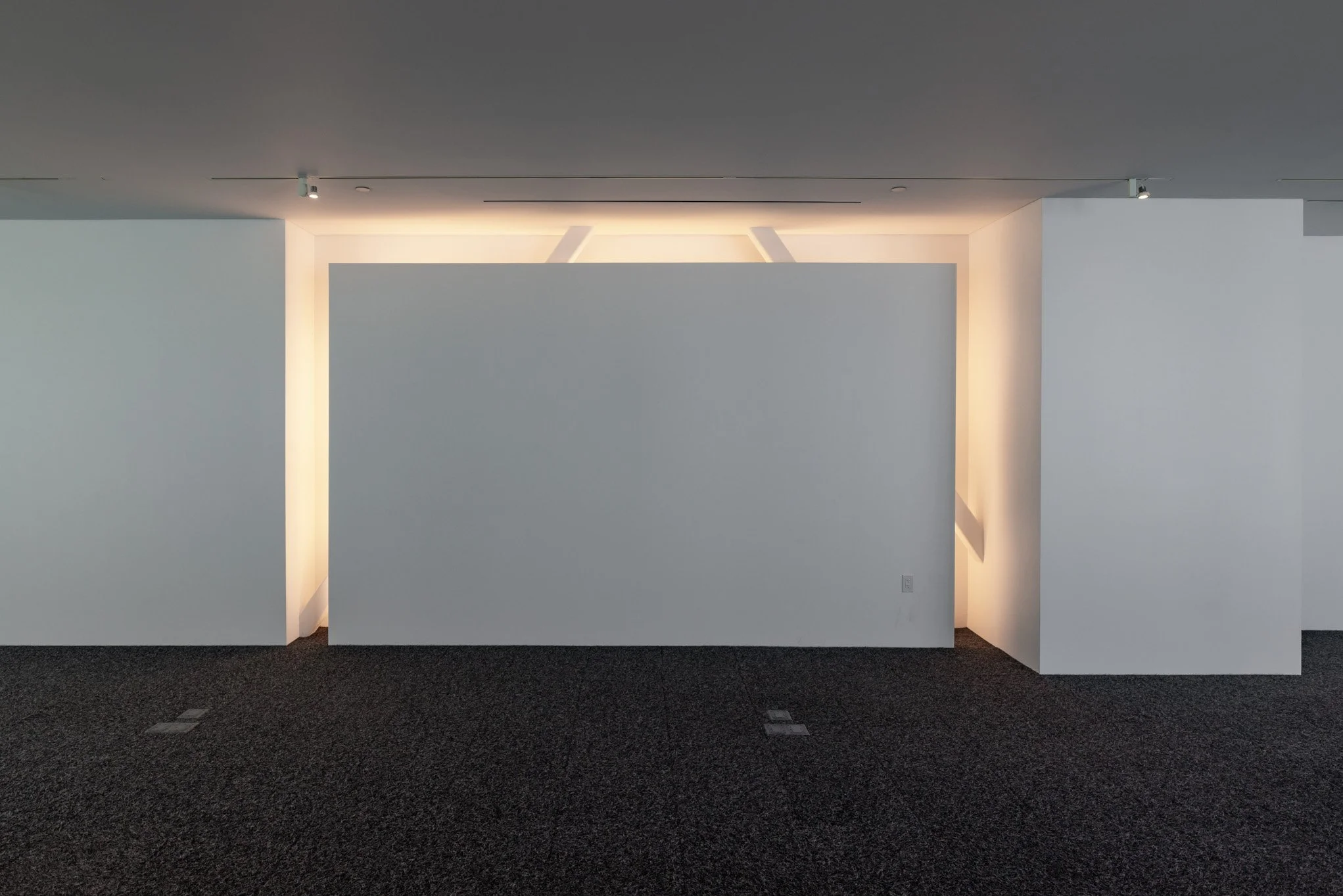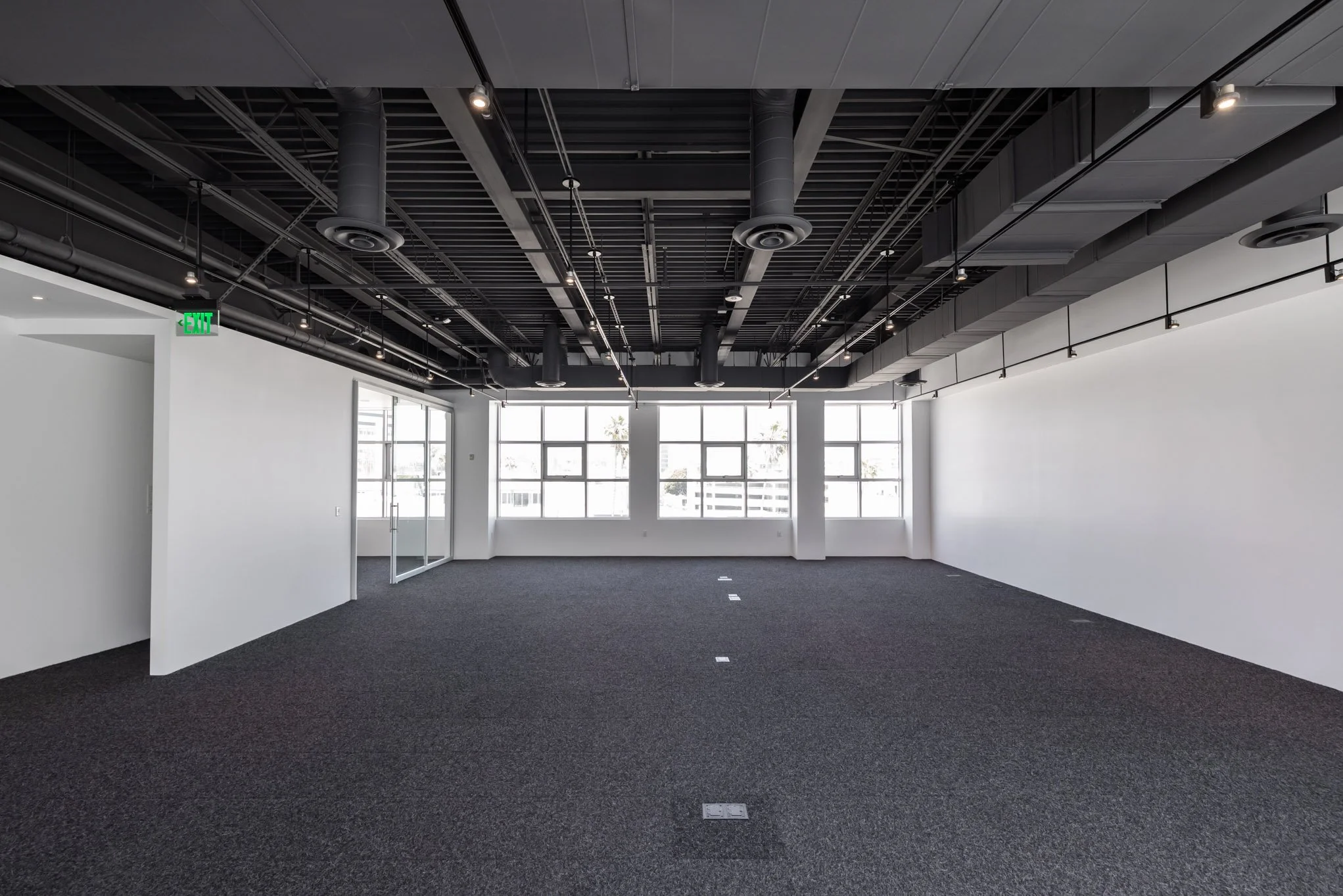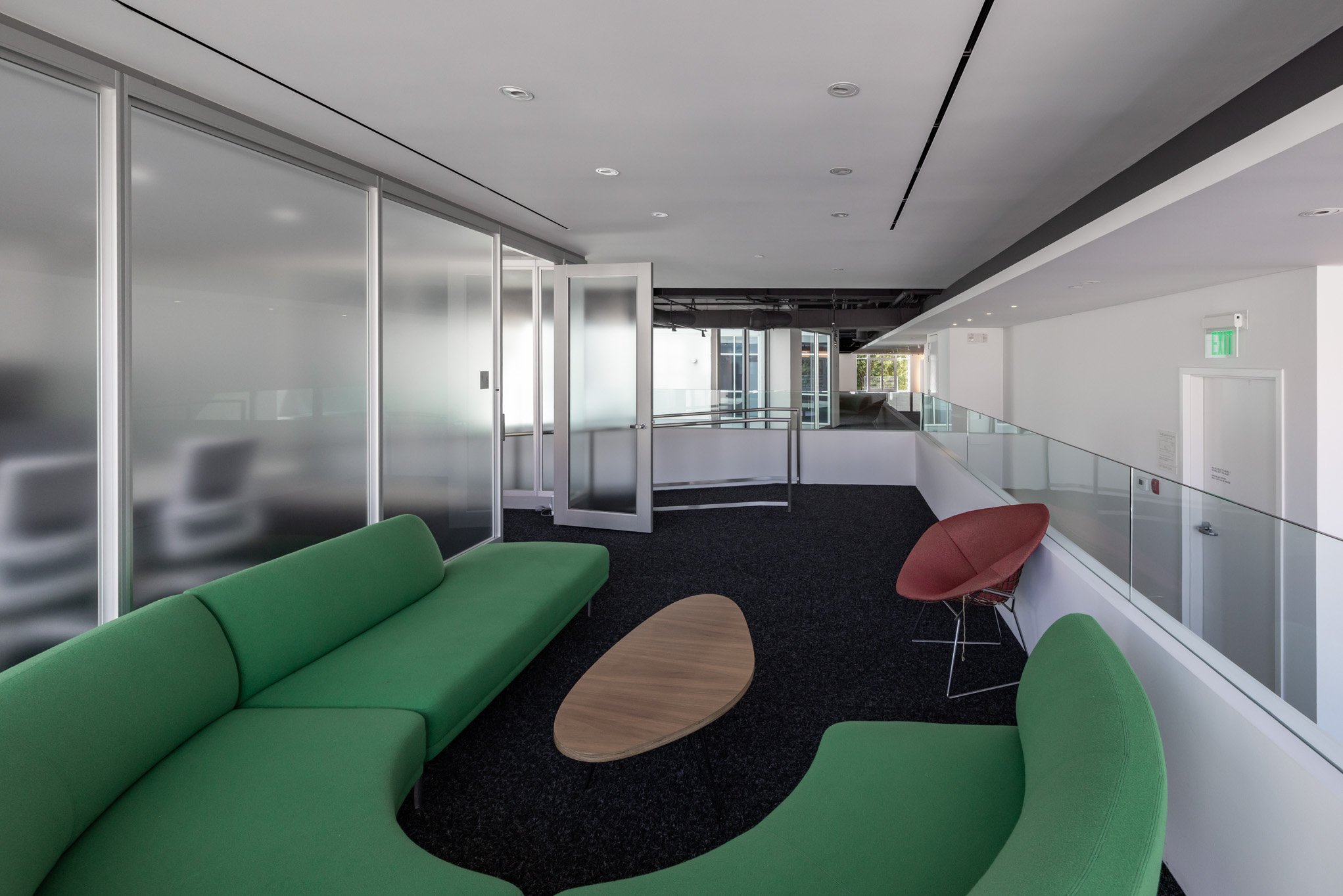EVENT VENUE #18: Santa Monica Premier Gallery for High-End Events & Filming | 25,047 SF
A stunning 25,047 SF multi-level gallery and event space offering a premier setting for high-end events and film productions in Santa Monica. The venue's dramatic, multi-story glass atrium and sweeping ocean views provide a breathtaking backdrop, while four floors of flexible space, multiple terraces, and premium amenities including a professional kitchen and a built-in cinema screen create a sophisticated and highly functional environment for the most exclusive corporate functions and creative projects.
Key Features:
Property ID: EVENT VENUE #18
Location: Santa Monica
Size: 25,047 SF (4 Floors)
Ceiling Height: 9’ to 16.5’
Parking: Valet Parking
Layout: Multi-Level Gallery with Glass Atrium & Multiple Terraces
Core Amenities: Ocean Views, Professional Kitchen, Built-in Cinema Screen, HVAC
Ideal For:
Corporate & Brand: High-End Events, Corporate Functions, Brand Activations, and Product Launches.
Film & Media: Film & TV Productions, Photo Shoots, and Commercials.

















































































































