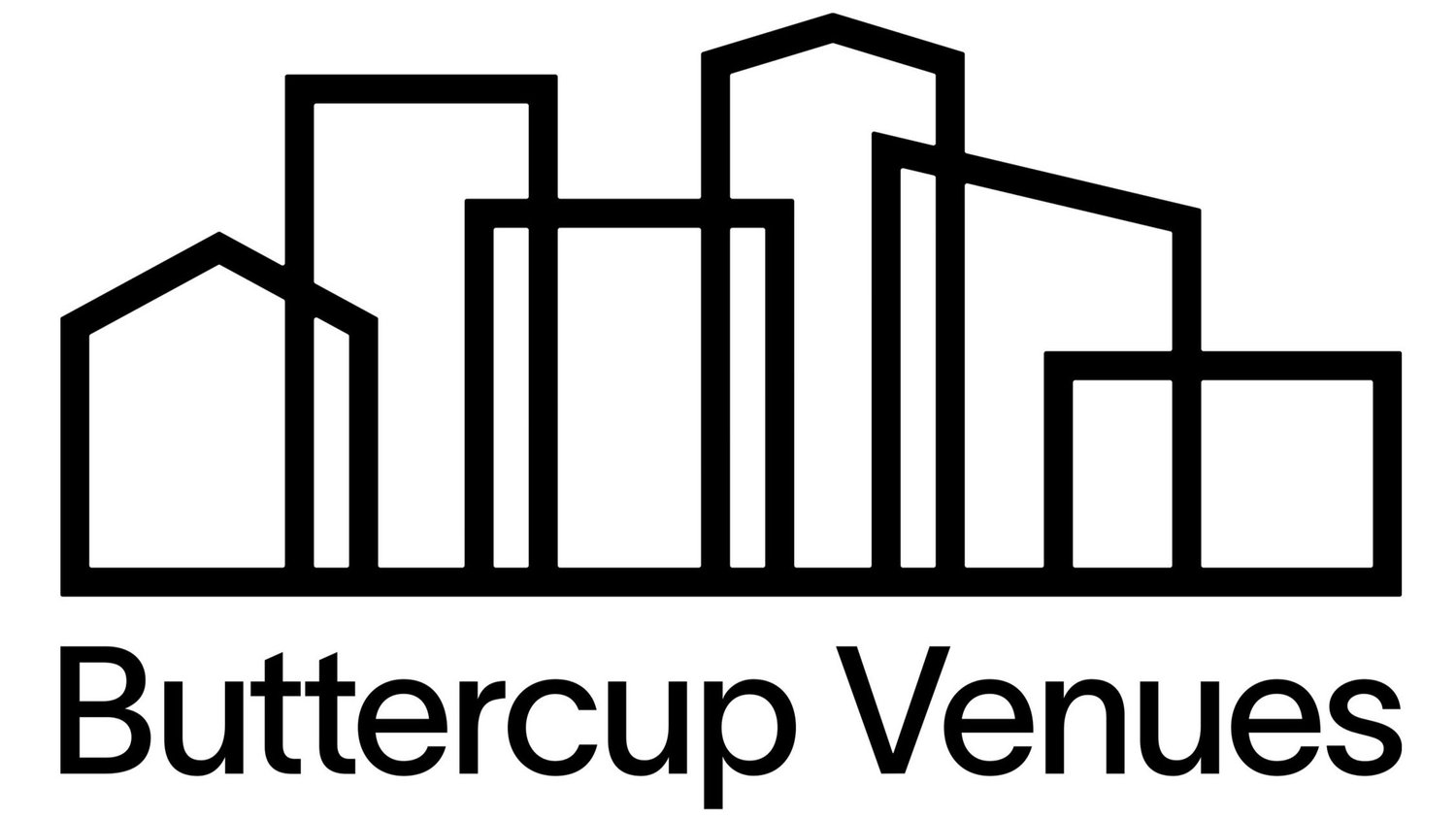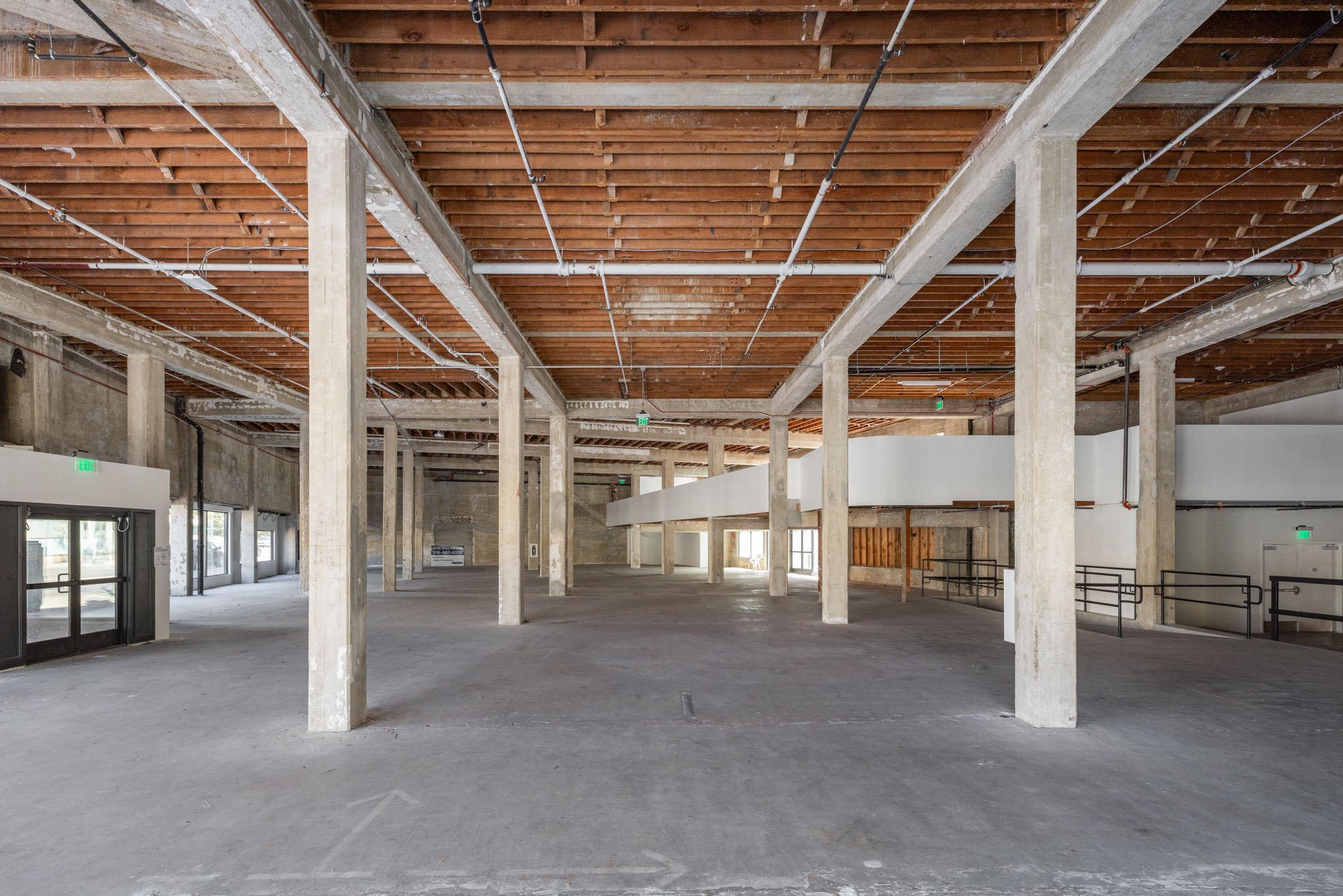POP UP #3 Mid-City Art Deco Venue with Historic Charm 12,500 SF
This versatile Mid-City venue offers a unique blend of historic charm and modern, flexible space, with options ranging from 2,000 to 12,500 SF. The property's most distinguished feature is its stunning 1928 Art Deco architecture, designed by renowned architect Gilbert Stanley Underwood. The original lobby, with its elegant terrazzo floors and brass details, provides a sophisticated and memorable entrance. The open floor plan and soaring 20-foot ceilings create an expansive atmosphere, making the space highly adaptable for large-scale productions, retail pop-ups, and creative events.
Key Features:
Property ID: POP UP #3
Location: Mid-City
Size: 2,000 - 12,500 SF (Flexible)
Ceiling Heights: 20'
Key Feature: 1928 Art Deco Architecture by Gilbert Stanley Underwood
Layout: Original Lobby with Terrazzo Floors & Brass Details
Access: Elevators
Core Amenities: On-Site Parking
Ideal For:
Corporate & Brand: Brand activations, pop-ups, product launches, and corporate events seeking a venue with unique architectural character.
Film & Media: Filming, photo shoots, and creative projects that require a historic yet flexible setting.
















































