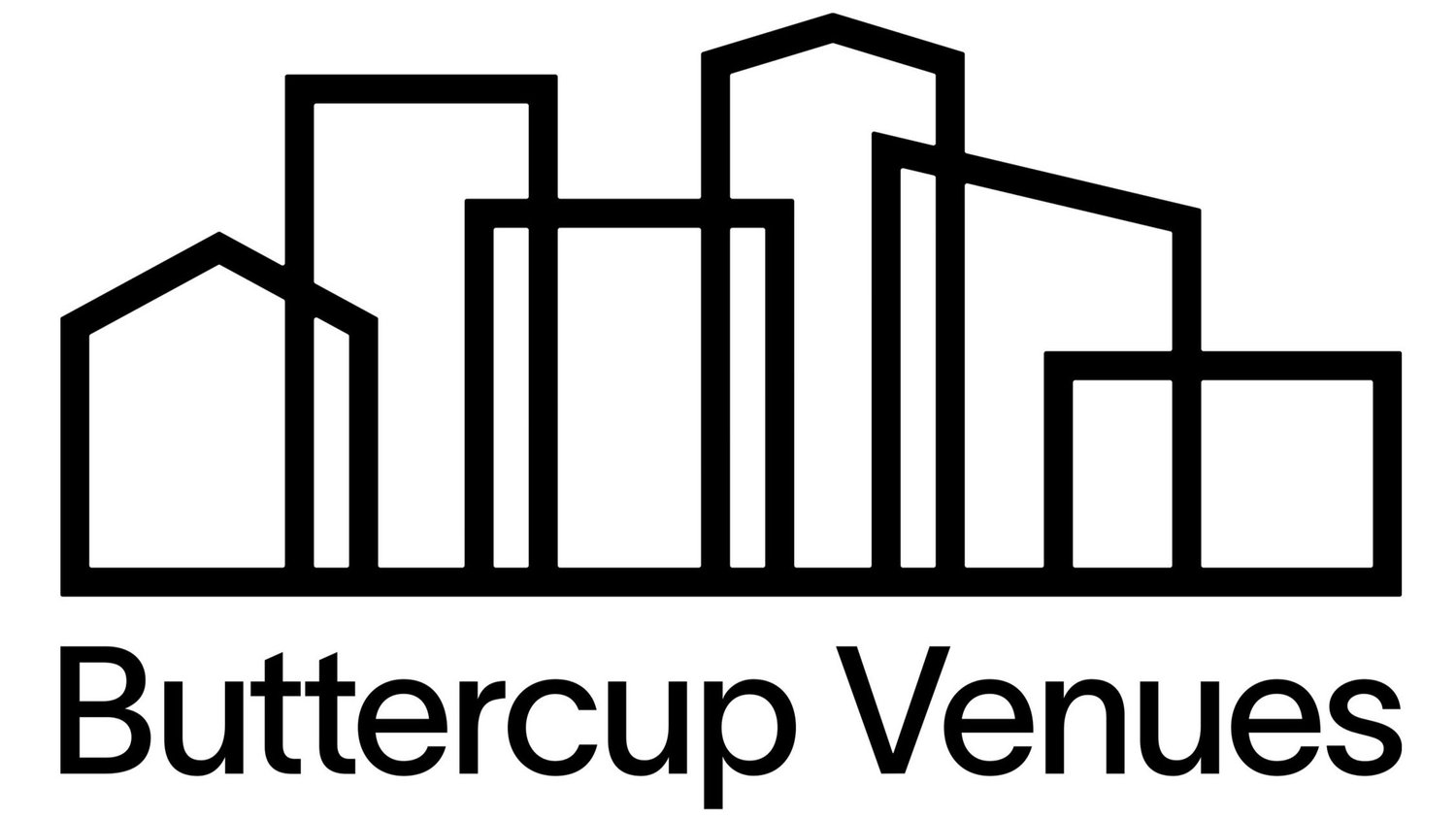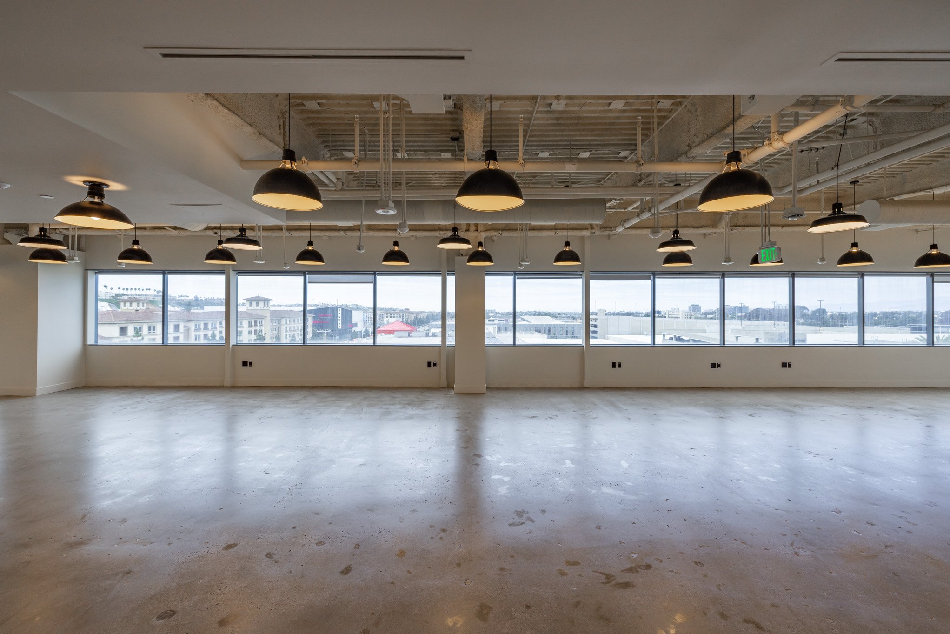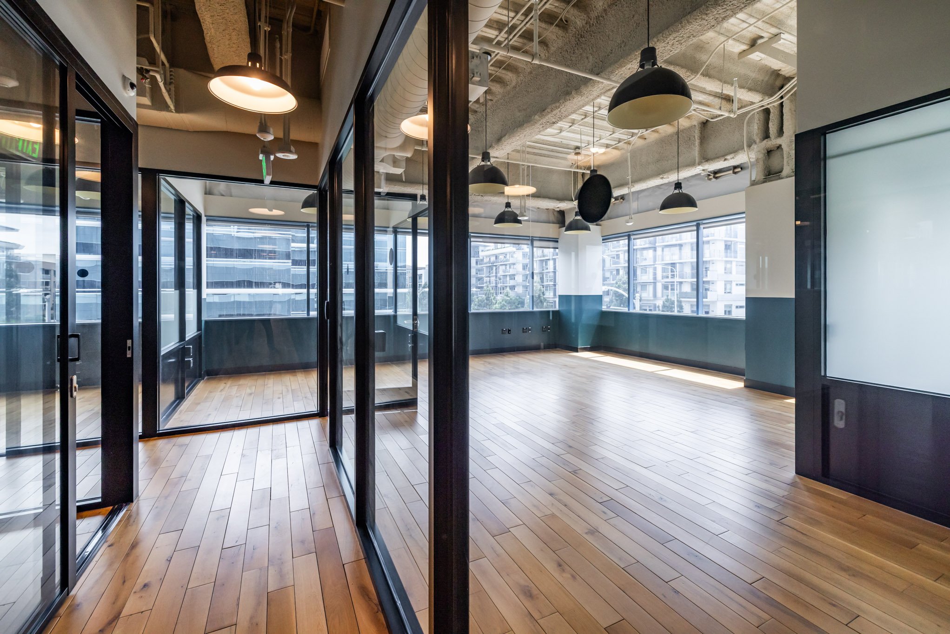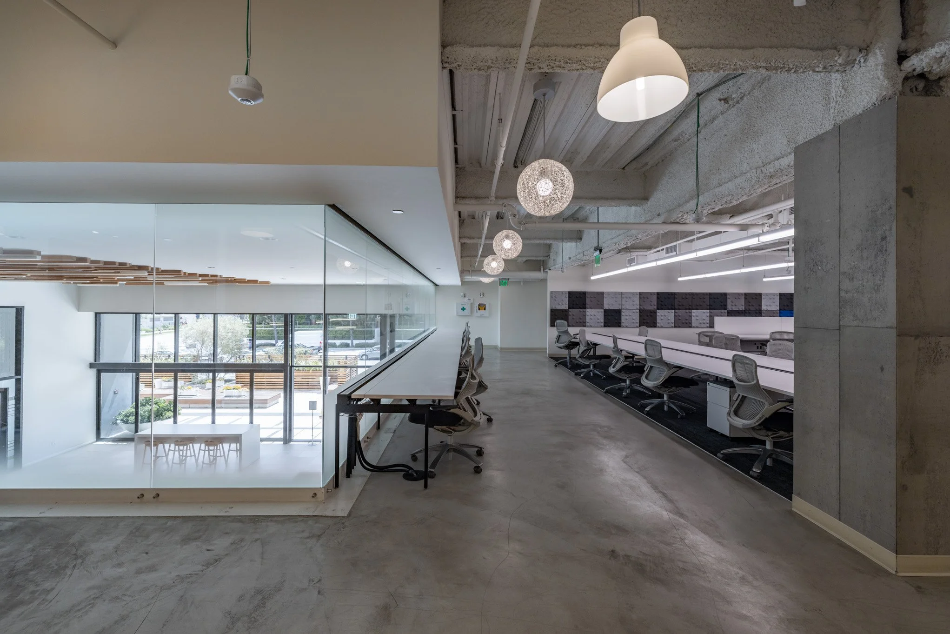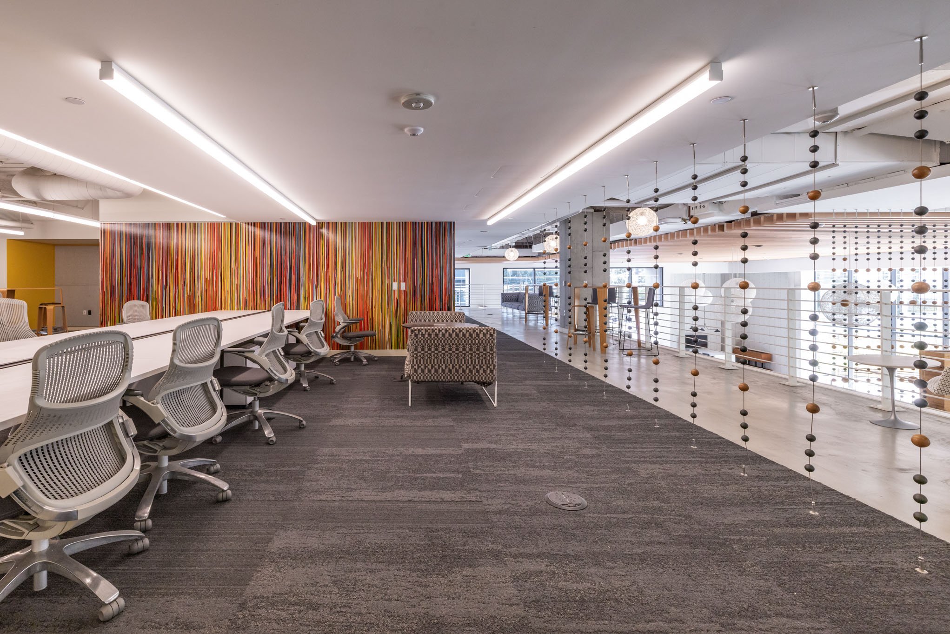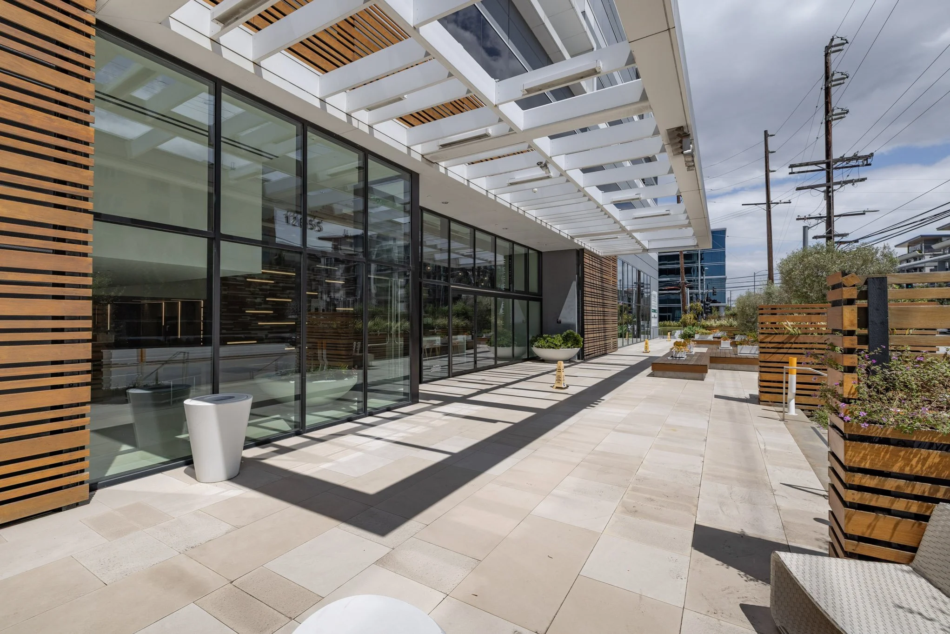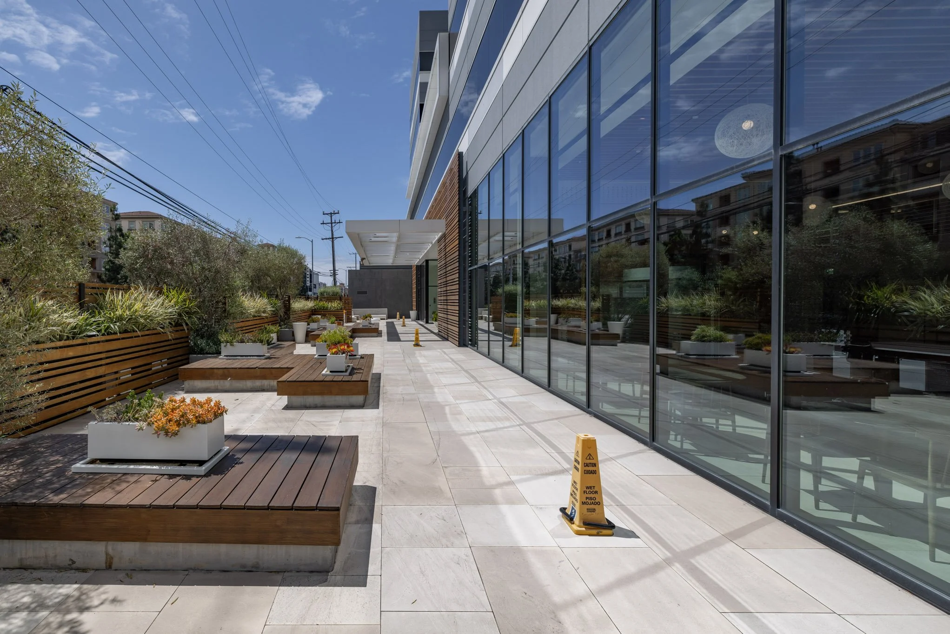OFFICES #2: Playa Vista Office Building for Large-Scale Filming & Events | 100,000 SF
This 6-story, 100,000 SF office building in Playa Vista is designed for large-scale filming and corporate events, offering a professional and versatile environment for creative projects. Located in the heart of Silicon Beach, a hub for major tech, media, and entertainment companies , the building provides modern amenities and extensive on-site parking to support a wide range of production needs.
Key Features:
Property ID: OFFICES #2
Location: Playa Vista
Size: 100,000 SF (6 Floors at 20,000 SF each)
Ceiling Height: 12’ to 20’
Parking: 300-Car On-Site Parking
Layout: 6-Story Building with Conference Rooms, Offices, & Outdoor Balconies
Core Amenities: Partially Furnished, Kitchens, Elevators, Abundant Power
Ideal For:
Corporate & Brand: Large-Scale Events, Corporate Events, Brand Activations, and Conferences.
Film & Media: Film Productions, Photo Shoots, TV Shows, and Commercials.
