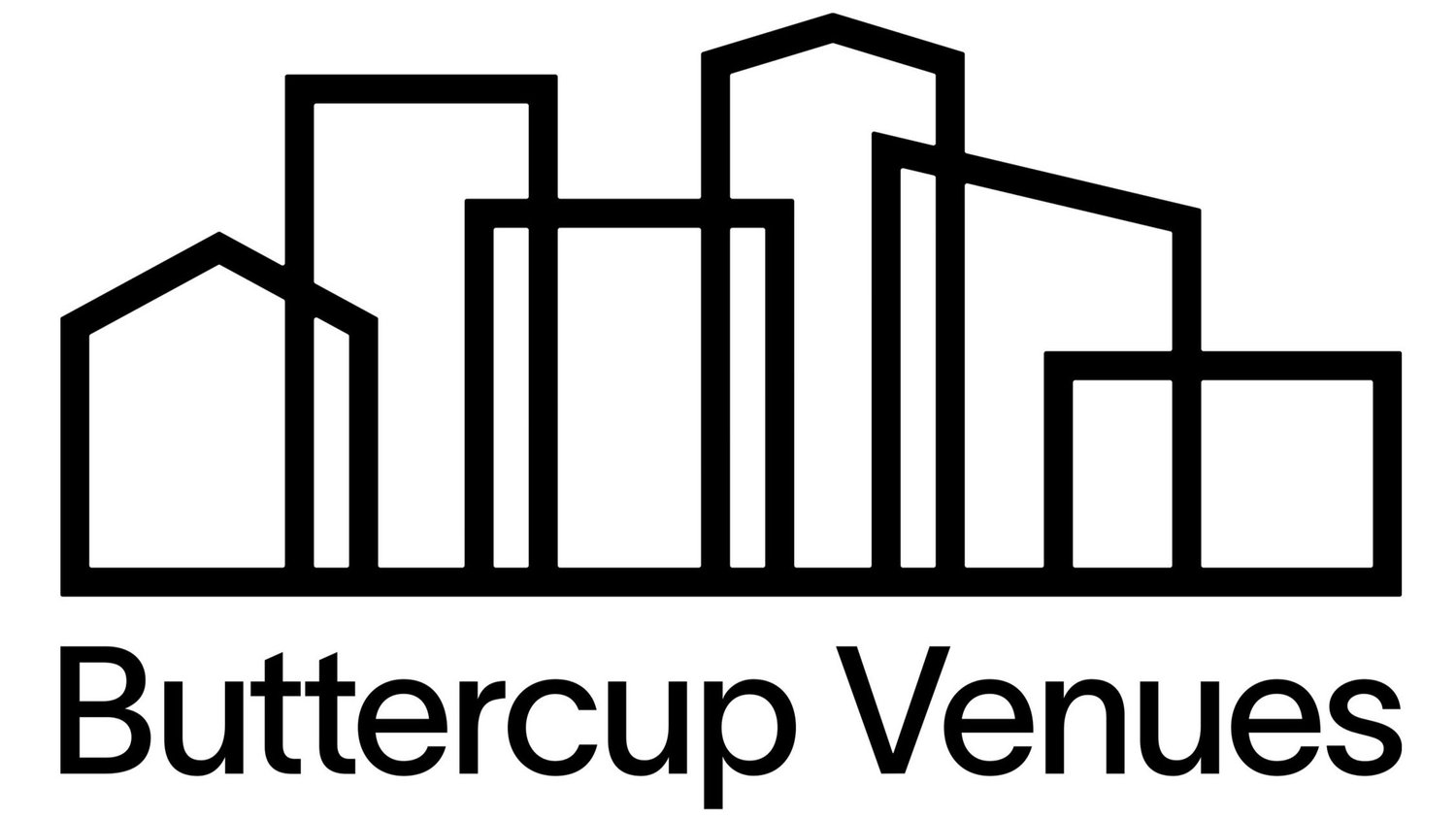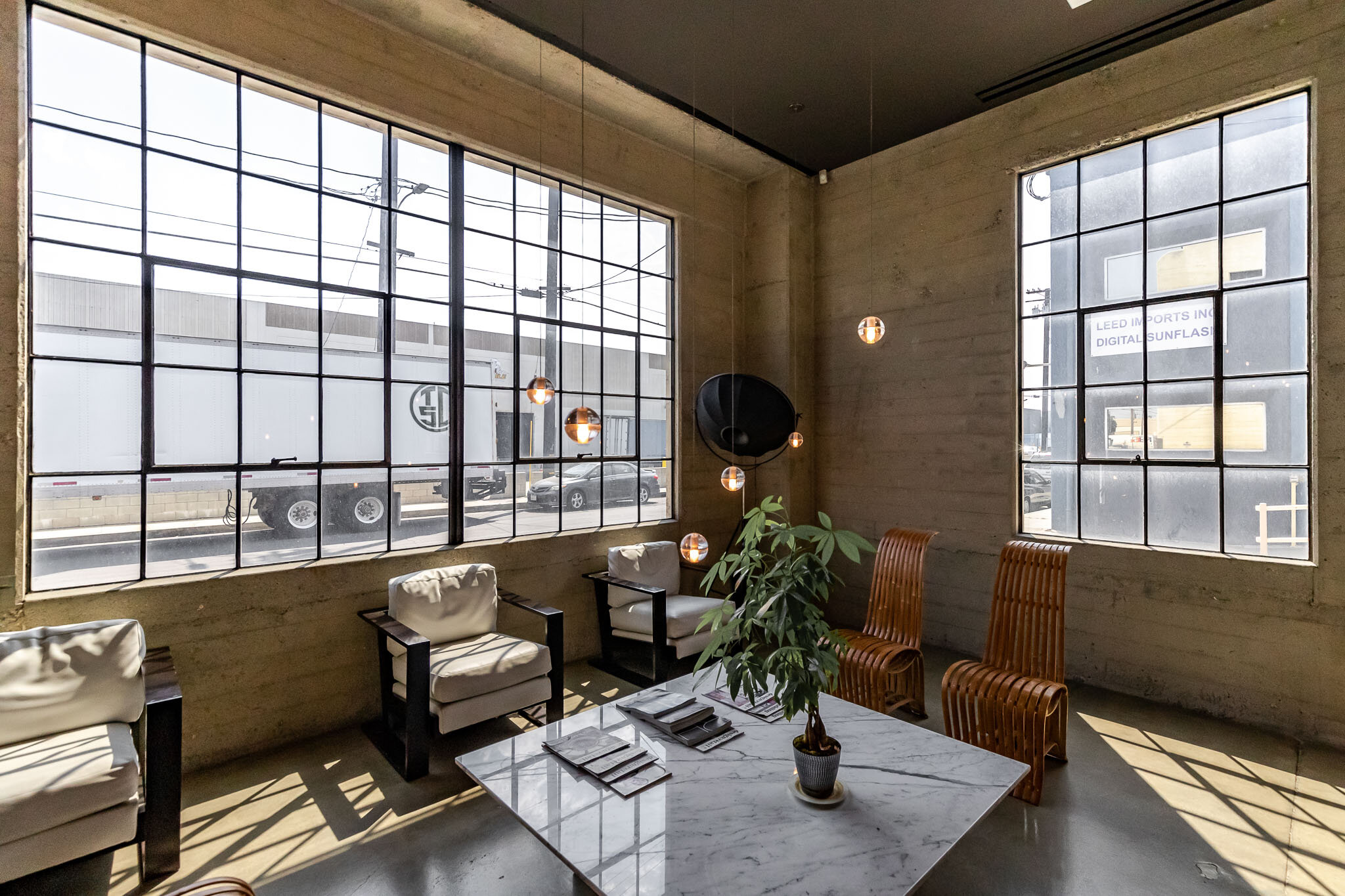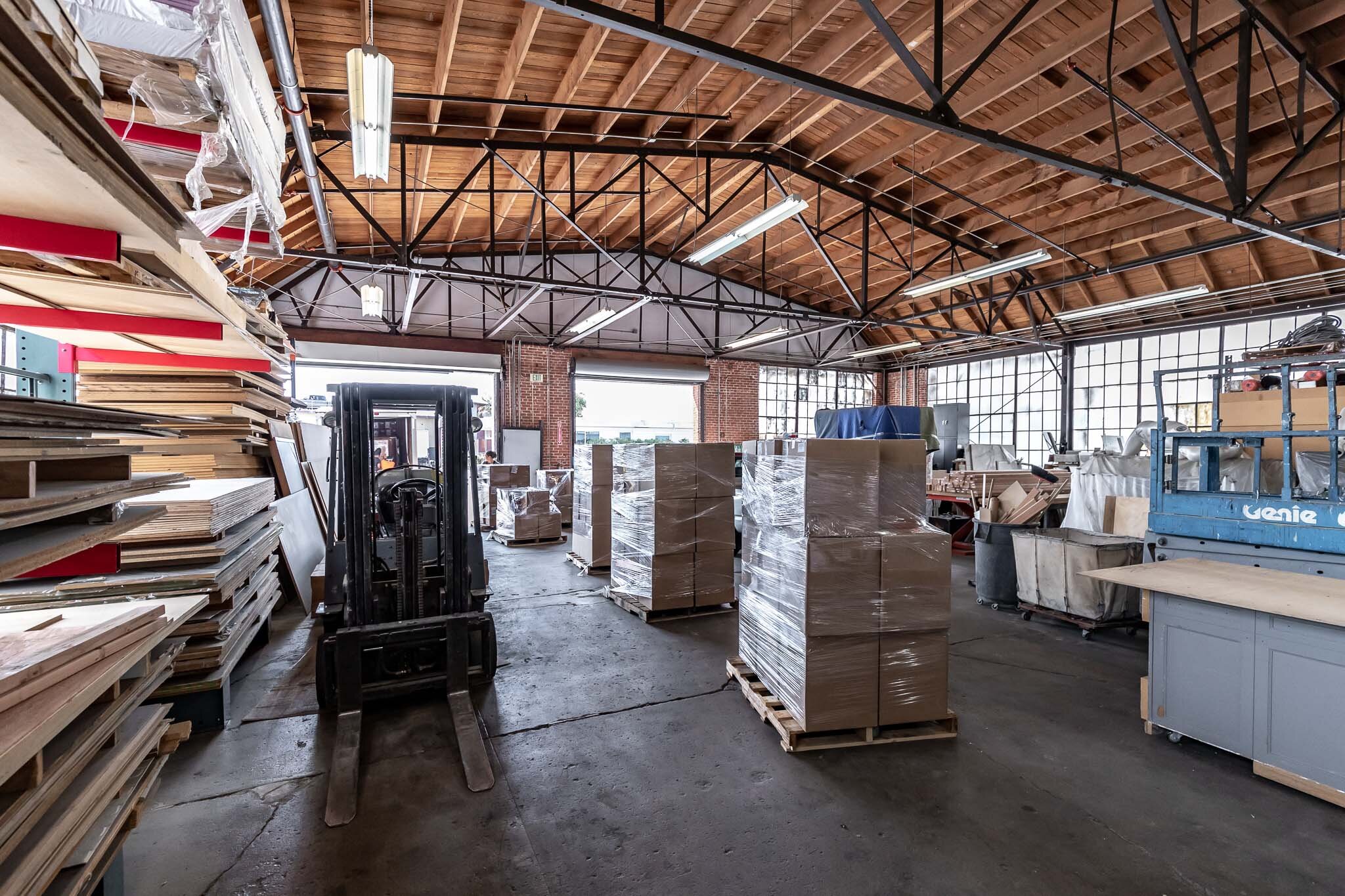OFFICE #16: Vernon Complex for Filming & Photo Shoots
Situated on a sprawling 58,000 SF lot in Vernon, this production complex is a creative powerhouse, offering a unique combination of office, industrial, and ready-made sets. The property's most distinguished feature is its all-in-one campus environment, which includes a 12,000 SF main office, an attached industrial building, an on-site wood shop, a dedicated spray booth, and even a unique shipping container model home. This unparalleled collection of functional spaces, supported by loading docks and rollup doors, allows productions to prep, build, and shoot in one convenient location.
Key Features:
Property ID: OFFICE #16
Location: Vernon
Size: 12,000 SF Main Office on a 58,000 SF Lot
Ceiling Heights: 12' - 24'
Key Feature: All-in-One Production Campus with Unique Sets & Fabrication Shops
Layout: Executive Office Suite, Industrial Building, On-Site Wood Shop, Spray Booth
Access: Loading Docks, Rollup Doors, Secure Gated Parking
Core Amenities: Fully Equipped Kitchen, HVAC
Ideal For:
Film & Media: Large-scale filming and photoshoots requiring a mix of office, industrial, and unique set environments.
Creative Productions: Projects needing versatile spaces with specialized on-site production facilities and creative set options.














































































