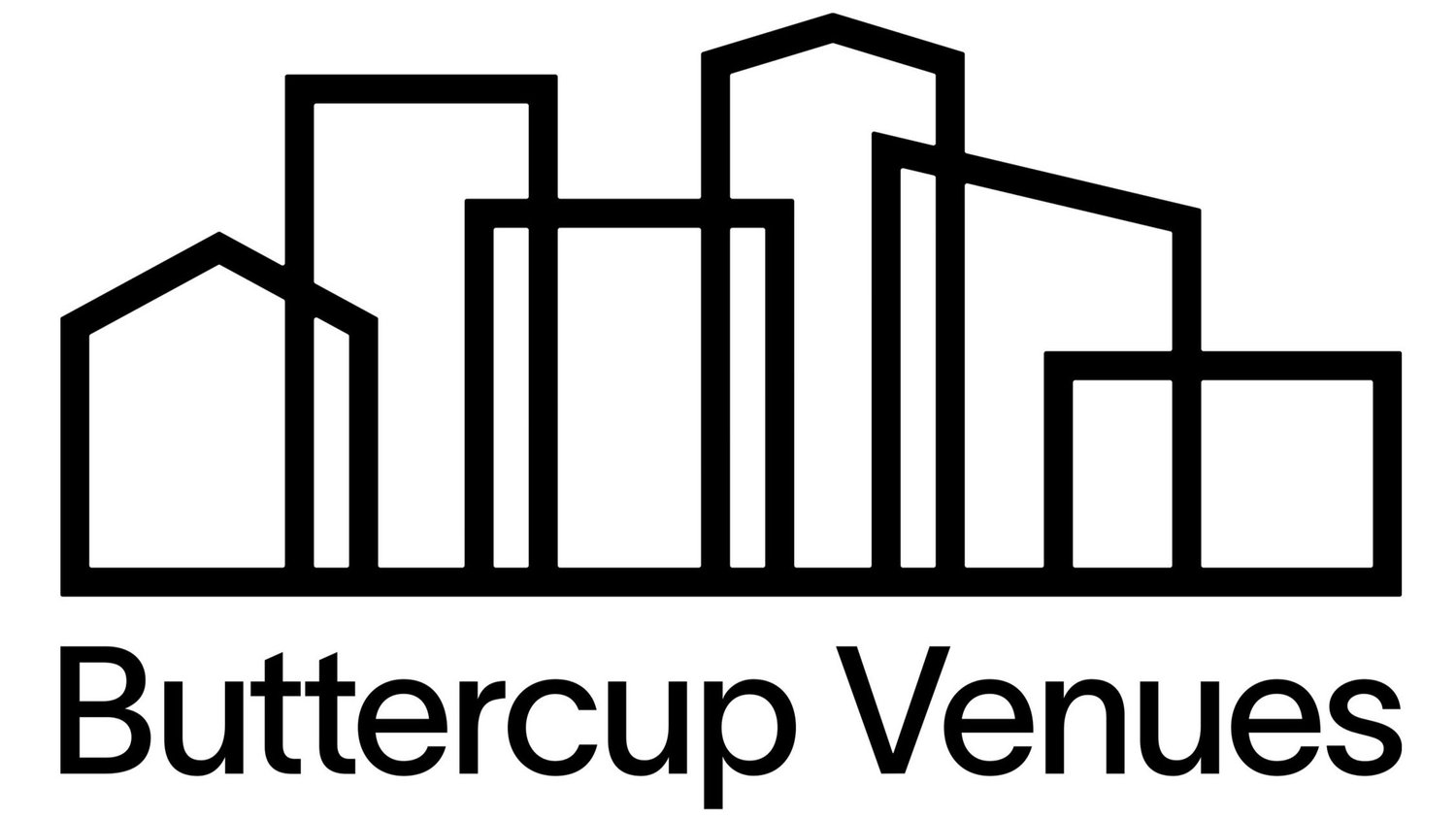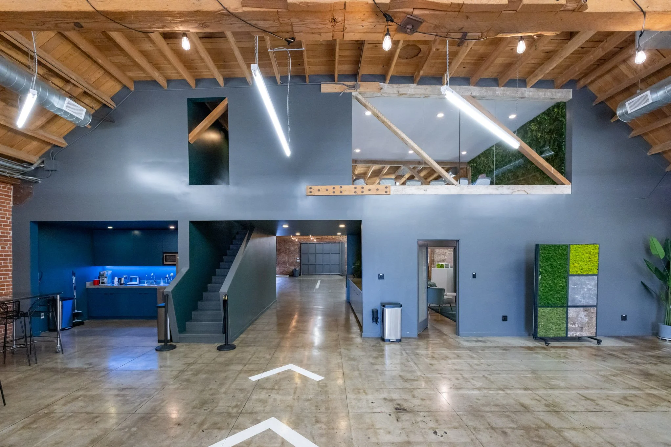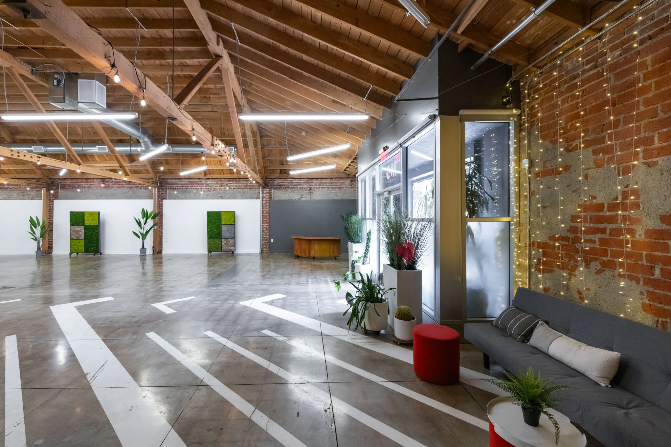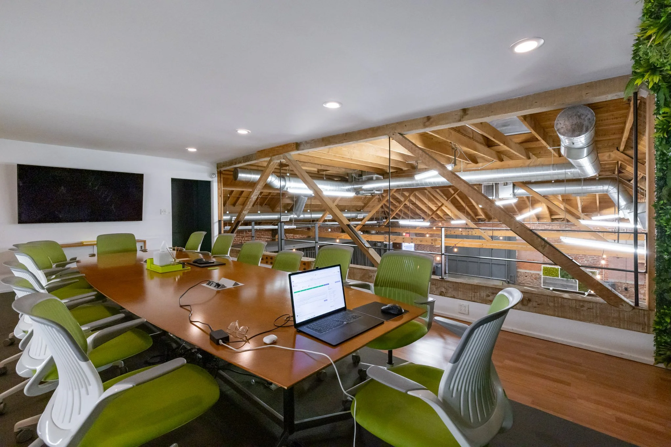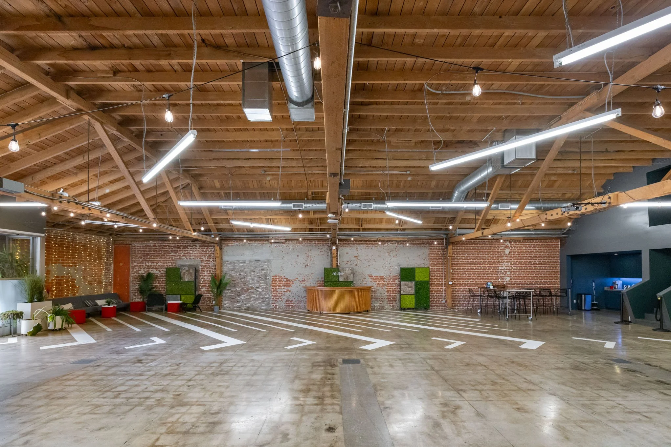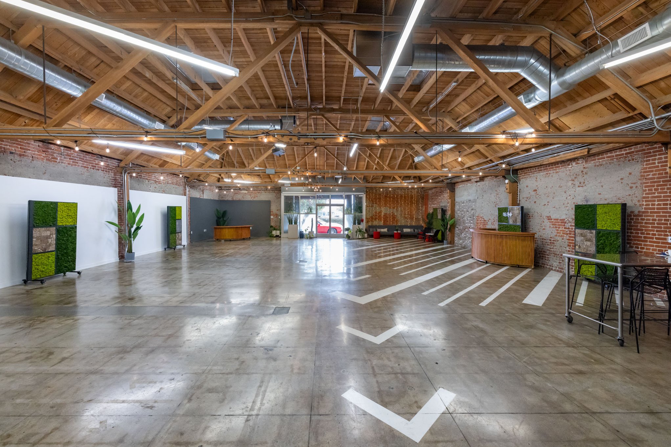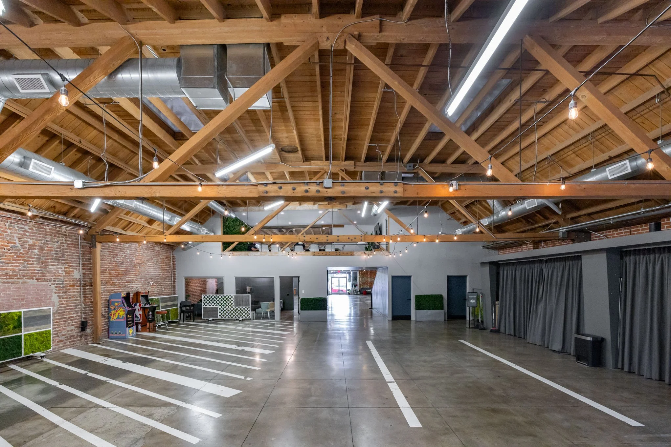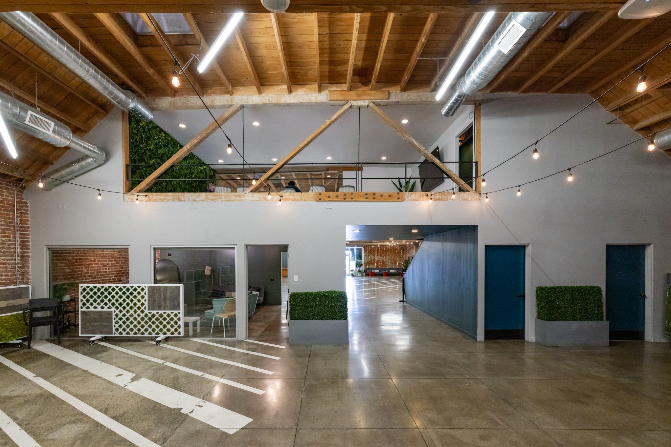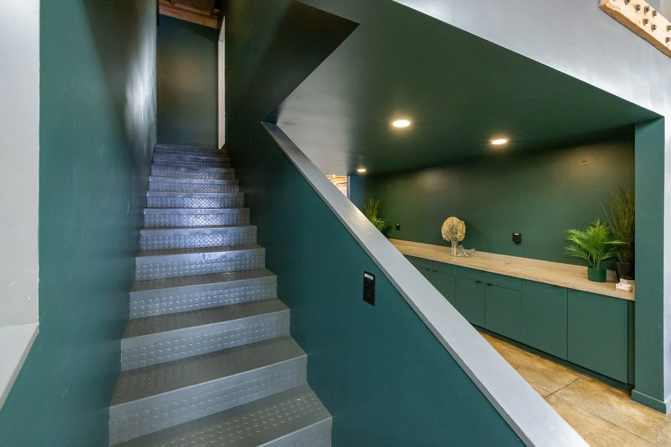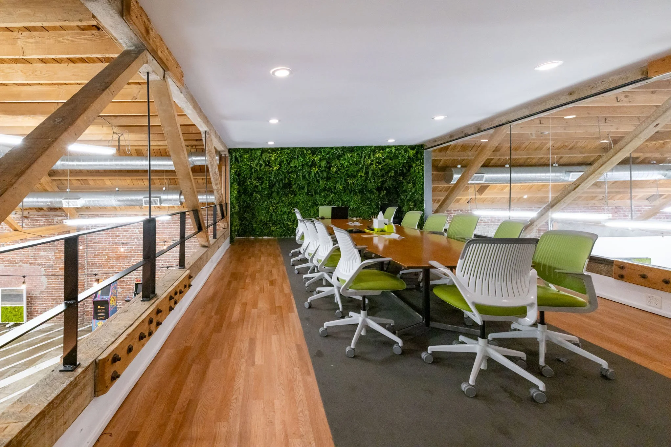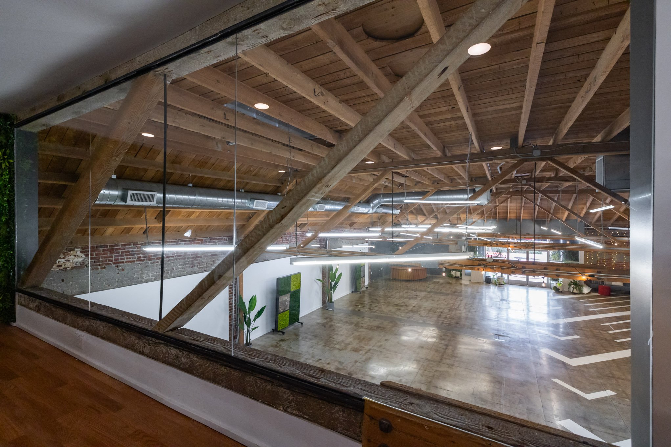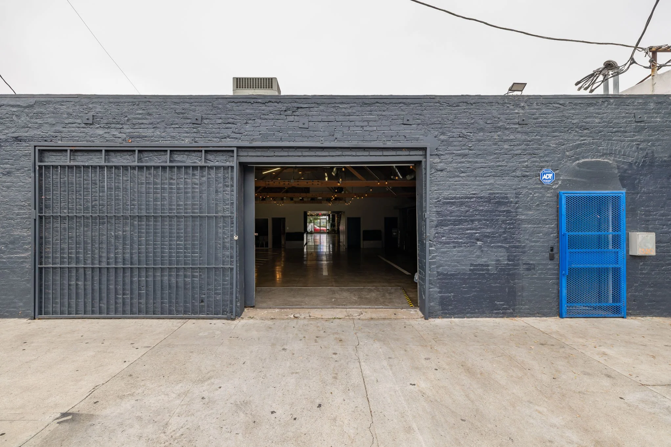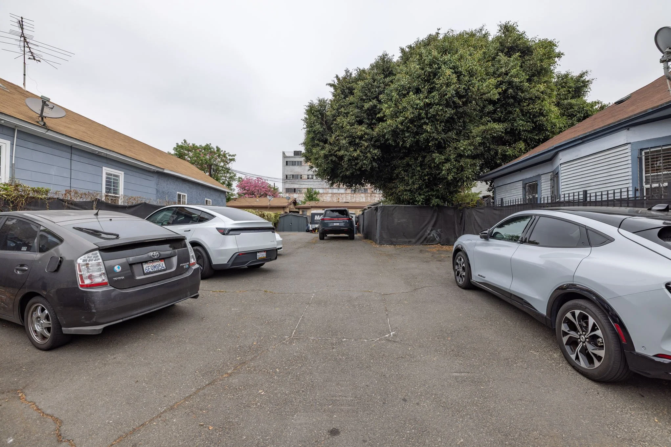EVENT VENUE #46: DTLA Industrial Venue for Filming & Activations | 12,500 SF Total
A 6,500 SF industrial venue in DTLA providing an expansive, blank canvas environment for brand activations and filming . With soaring 12'-18' ceilings and an open layout, it is supported by an adjacent 6,000 SF office space, creating a comprehensive solution for all production and back-of-house needs within a single location. Dedicated on-site parking and rollup doors ensure convenient access for large-scale projects.
Key Features:
Property ID: EVENT VENUE #46
Location: DTLA
Size: 6,500 SF Venue + 6,000 SF Office
Ceiling Height: 12’ to 18’
Parking: Dedicated On-Site Parking
Layout: Industrial Venue with Open Space, Mezzanine, & Adjacent Office
Core Amenities: Adjacent 6,000 SF Office, Rollup Doors, Kitchen, HVAC
Ideal For:
Corporate & Brand: Brand Activations, Pop-Ups, Large-Scale Corporate Events, and Product Launches.
Film & Media: Feature Films, TV Shows, Commercials, and large-scale productions requiring extensive support space.
