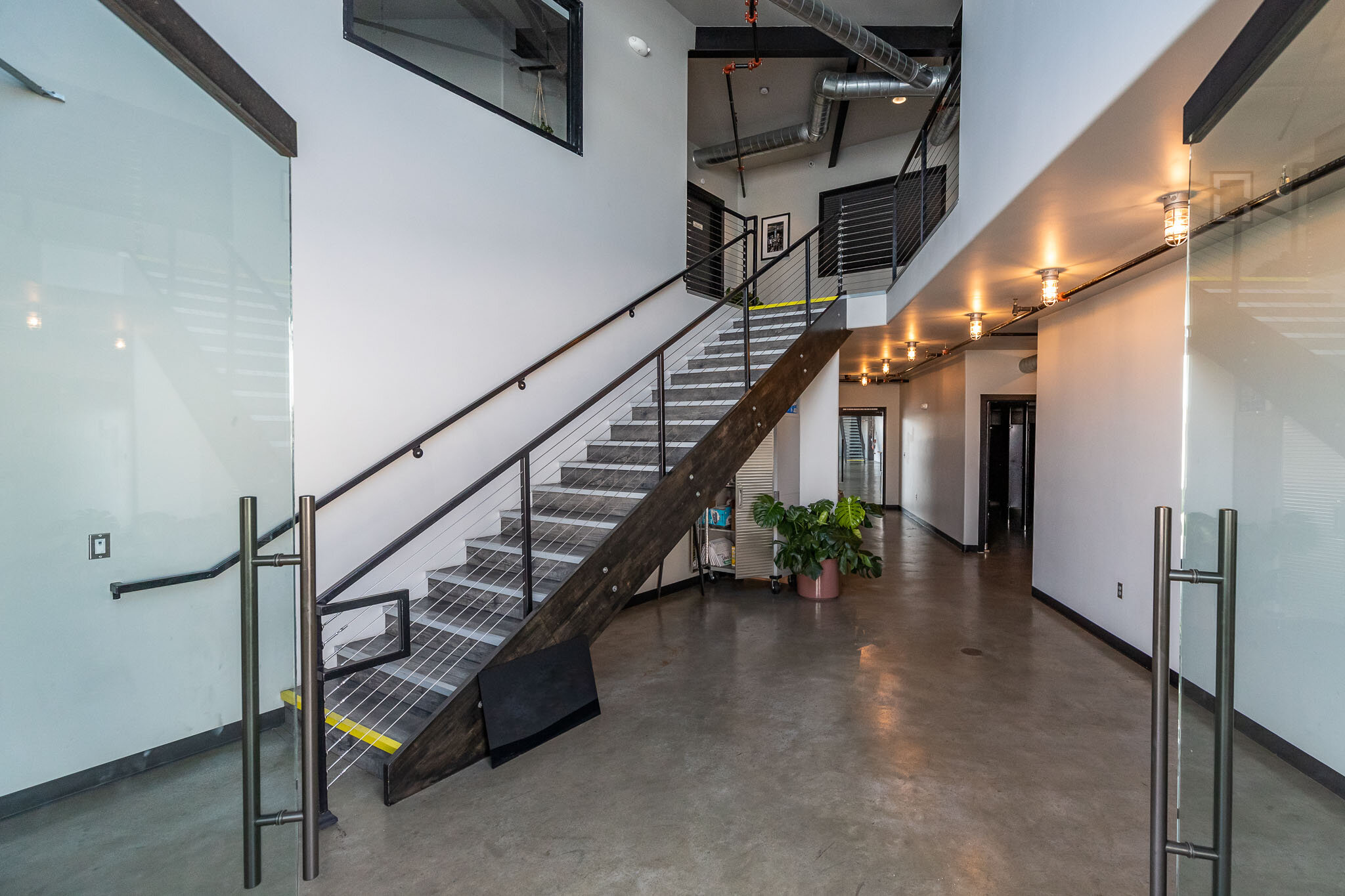EVENT VENUE #24: Anaheim Dual Hangar Venue for Events & Filming | 28,000 SF
Strategically located in Anaheim, this venue offers a unique and expansive aviation backdrop. The property's most distinguished feature is its active aviation environment, which includes two spacious hangars, a broad 12,000 SF tarmac, and the exclusive availability of helicopters for display or use. This combination of authentic aviation assets and massive scale creates an unparalleled, high-impact setting for large-scale events and productions.
Key Specifications:
Property ID: EVENT VENUE #24
Location: Anaheim
Size: 28,000 SF (20,000 SF Hangar + 8,000 SF Hangar) + 12,000 SF Tarmac Space
Capacity: 4,000 Guests
Ceiling Heights: 20' - 28'
Key Feature: Dual Hangar Venue with Tarmac & Helicopter Access
Layout: Two Hangars, Tarmac
Access: Floor-to-Ceiling Rolling Doors, Secure Gated Parking
Core Amenities: Helicopters Available
Ideal Uses:
Film & Media: A premier location for large-scale filming, commercials, and productions requiring an authentic aviation setting.
Corporate & Brand: Perfect for major events, corporate events, product releases, and activations demanding a unique and memorable backdrop.
















































