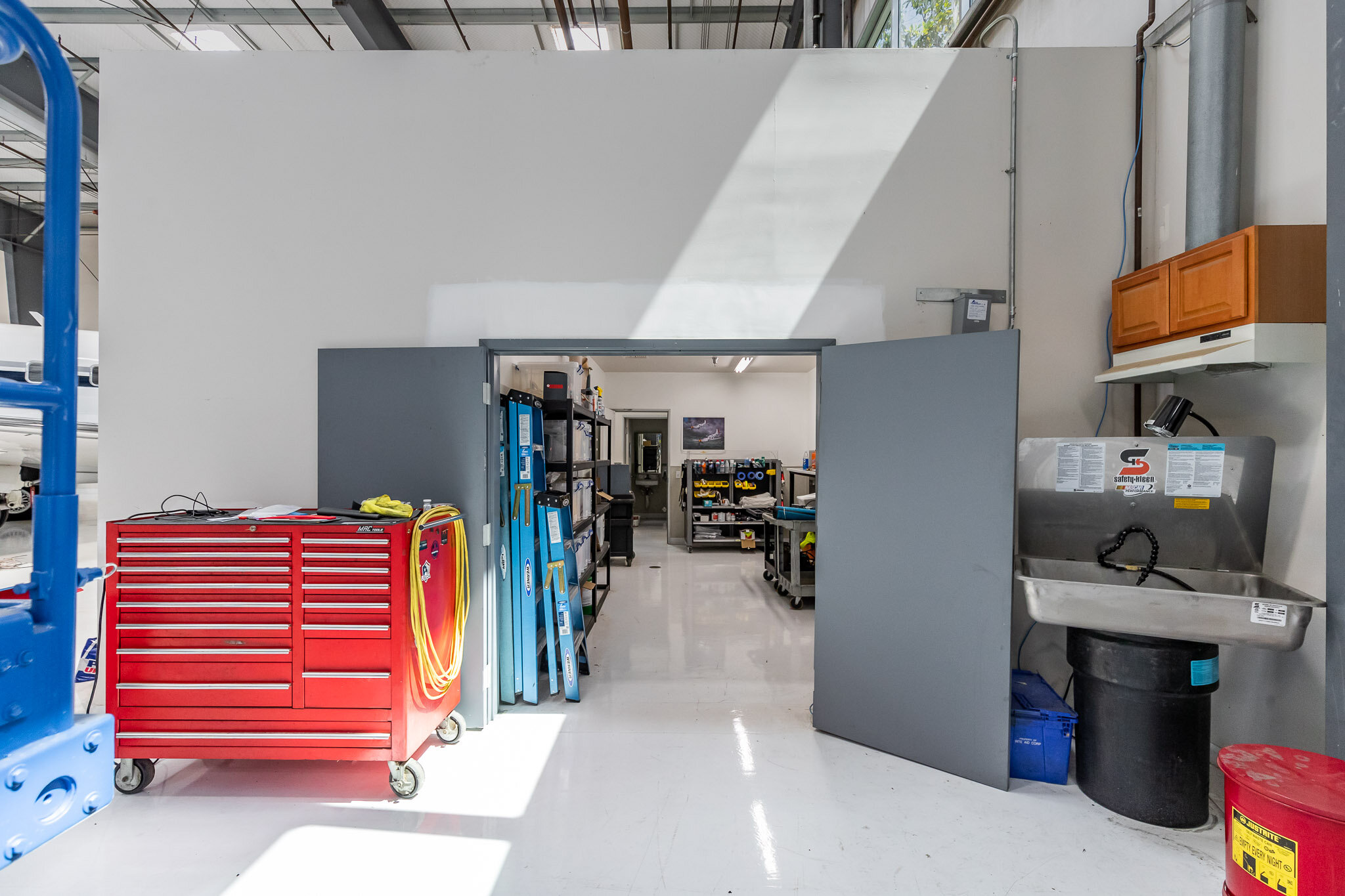EVENT VENUE #34: Airport Hangar Venue for Filming & Events | 54,000 SF
Event Venue #34 offers an unparalleled sense of scale, featuring an expansive 54,000 square feet spread evenly across two identical 27,000 SF hangars. The property's most distinguished feature is its unique dual-hangar configuration, providing a massive, versatile canvas with a distinctive aviation backdrop. With impressive 30'-32' ceilings and large entry points, this venue is a dream for large-scale productions and events, offering two distinct but equally vast spaces for simultaneous use or different event phases. The facility is supported by updated electrical systems, a reception area, offices, and lounges, making it a turnkey solution for the most ambitious creative projects.
Key Specifications:
Property ID: EVENT VENUE #34
Size: 54,000 SF (Two Hangars, each 27,000 SF)
Ceiling Heights: 30' - 32'
Key Feature: Dual-Hangar Complex with Massive Scale
Layout: Two 27,000 SF Hangars, Reception Area, Offices, Lounges
Access: Large Entry Points, Ample Parking
Core Amenities: New Electric
Ideal Uses:
Film & Media: A premier location for large-scale filming, commercials, and productions that require immense, open space and a unique industrial or aviation setting.
Corporate & Brand: Perfect for major corporate events, product releases, and brand activations that demand a high-impact, large-capacity venue.





















































