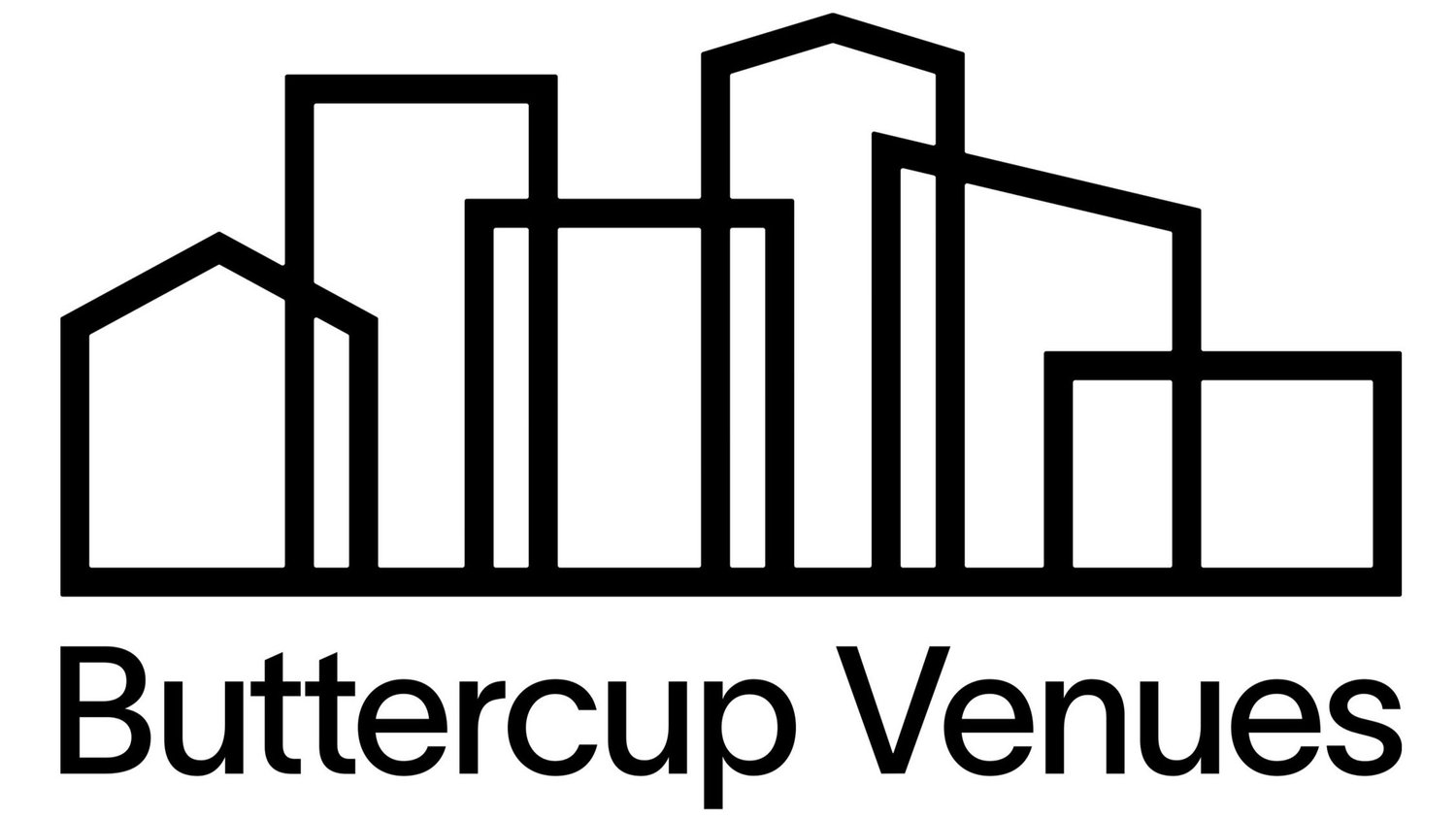CONCRETE & GLASS: Culver City Brutalist Tower for Events & Filming | 185,000 SF
Standing as a 235-foot tall, 17-story architectural marvel, the Concrete & Glass Brutalist Tower is a landmark venue blending glass, concrete, and steel . The property's most distinguished feature is its iconic, sculptural Brutalist design, which makes a bold and unforgettable statement against the skyline . This "counterpoint to the glassy, orderly blocks" offers a raw, powerful aesthetic with unparalleled city views from its 17 floors, creating a dramatic and high-impact setting for large-scale productions and premier events .
Key Specifications:
Property ID: CONCRETE & GLASS
Location: Culver City
Size: 185,000 SF (15,000 SF per floor)
Ceiling Heights: 12' - 25'
Key Feature: Iconic Brutalist Architectural Landmark with Unparalleled Views
Layout: 17 Stories, 15,000 SF per floor, Polished Concrete Floors
Access: Large Doulbe Doors, $ Elevators, Dedicated Parking Structure, Additional Surface Parking
Core Amenities: Unparalleled Views, Industrial Power, Minimal HVAC, 2 Bathrooms per floor
Ideal Uses:
Film & Media: Ideal for filming, motion picture TV, commercials, and photoshoots that require a visually striking and unique architectural backdrop.
Corporate & Brand: A perfect setting for creative events like activations, product releases, premiers, corporate events, and keynotes that aim to make a bold statement.

































































































