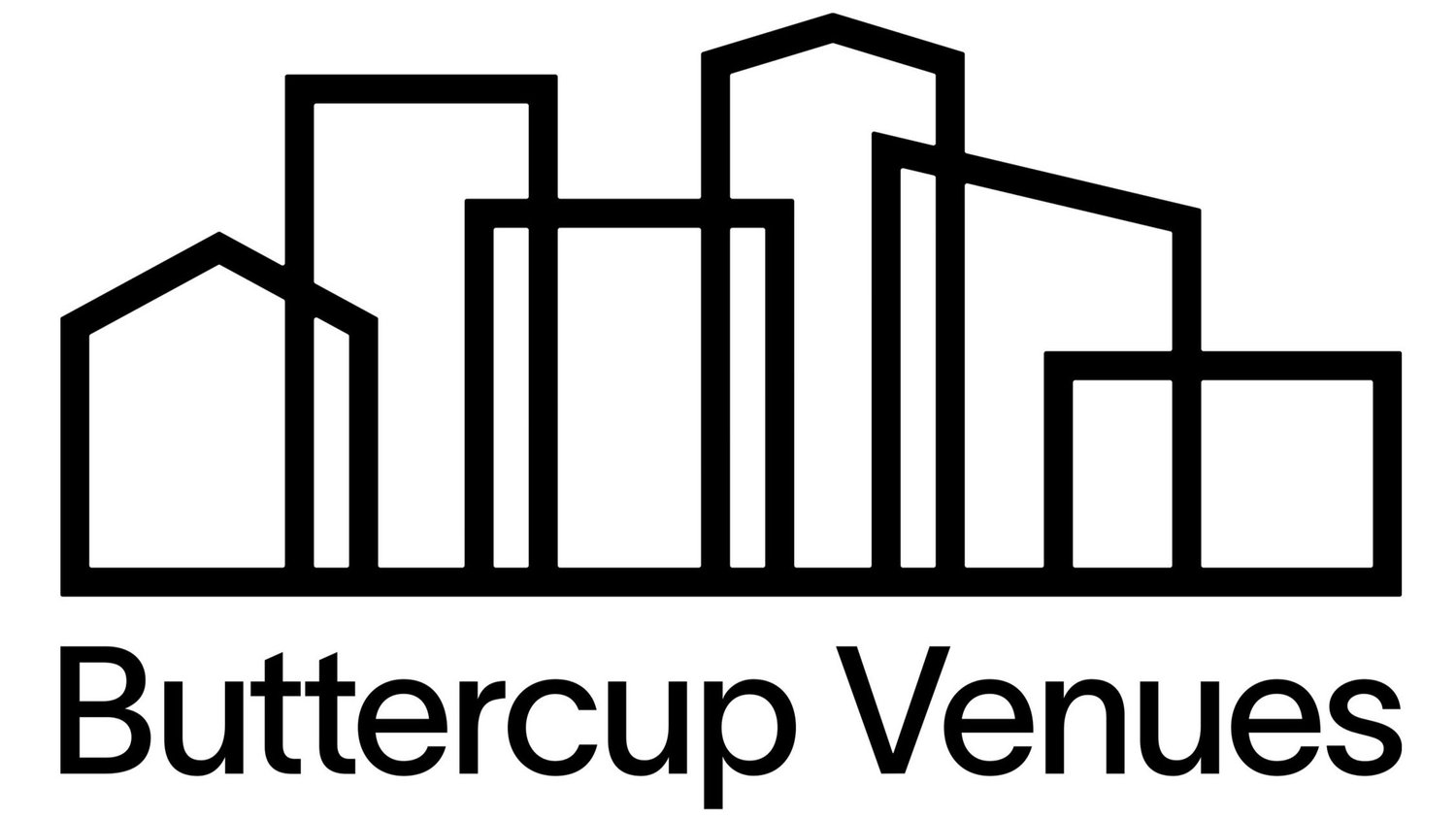WAREHOUSE COMPOUND #1
Warehouse #1 (compound): AVAILABLE FOR EVENTS & FILMING. Office and Warehouse Compound, 1 Acre Compound, 3 Structures, 20,000 SF Office, 7,000 SF Warehouse, 8,000 SF Office, 10'-18' Ceilings, Gated Parking -New Construction
BEVERLY EVENT VENUE
Beverly Event Venue: 2,000+/- legal capacity for Events, 28,600 SF w/ full (unfinished) basement, Ceilings 16’-18’ Clear, 32' to Peak, Gated Parking 90 Car Striped Self-Parking or 150+/- with Valet Service, HVAC: 80 tons on Ground Floor, Rollup Door, M/W Bathrooms
THE GETTY HOUSE
One of a kind Brentwood Custom Home: Size: 18,000 SF, 3 acre property, Full finished roof with 360° views, All glass, steel, and travertine construction, 7 Bedrooms, 10 Baths, Positioned 800' above sea level, Outside stairs to roof, 9.5' ceilings in bedrooms and lower level, 20' in living room and entry,Designed by Thomas Juul Hansen & Landscaped by Inner Gardens
ATWATER WAREHOUSE COMPOUND
Atwater Warehouse Compound: 4 Acres, 84,000 SF, 9 Combined Warehouses, 13'-31' Ceilings w/Parking Structure
EVENT VENUE #16
Event Venue #16: (Part of office #33/ 1 of 6 buildings) - 20,000 SF, 12'-24' Ceilings, HVAC, Conference Rooms, Theater w/Parking
EVENT VENUE #23
Event Venue #23: 60,000 SF Building , 3 Floors w/Garage Basement, 20,000 SF Galleries on GF, 12'-24' Ceilings, Rollup Doors
Bar, Gift Shop, Offices, Freight Elevator, Parking Garage & Surface Parking
OFFICE #4
Office #4: 28,000 SF Building: 7,000 SF Per Floor, 1st and 4th Floor Available, Outdoor Patios & Stairs, Elevator & Parking Available
OFFICE (s) #6
Office #6: Arts District Office Building, 18,000 SF, 10'-15' Ceilings, New Construction, Elevator, Gated Parking w/2nd fl ramp w/Rooftop Access
OFFICE #7
Office #7: Newly Renovated - 35,000 SF, Ceilings: 10' - 20', Rollup Doors, Conference Rooms, Offices, Skylights, Polished Concrete Floors w/Parking Lot
OFFICE #16
Office #16: Office Complex, 12,000 SF Office, 58,000 SF Lot, 12'-24' Ceilings, Kitchen, Executive Office Suite, Loading Docks, Gated Parking, Rollup Doors, Industrial Building, Wood Shop, Shipping Container Model Home & Spray Booth
OFFICE #18
Office #18: Pasadena Office: 15,000 SF, 10'-15' Ceilings, New Construction, 2 Kitchens, Conference Rooms ,Cubicles, Gated Parking & Conference Room
OFFICE #20
Office #20: Creative Office w/Sets: 60,000 SF, 12'-15' Ceilings, 2nd Floor (GF is Warehouse #14), Freight Elevator, Multiple Kitchens, Standing Sets, Yoga Room, Conference Rooms, Small Gym & Cubicles
OFFICE #25
Office #25: AVAILABLE FOR EVENTS & FILMING, 52,000 SF Office Building w/Stages: 15'-28' Ceilings, Studio/Sound Stages, Mezzanine, Interior Courtyards, Rollup Doors & Large Gated Parking
OFFICE #28
Office #28: Office #28: 78,000 SF, 12-30' Ceilings, Conference Rooms, Staff Kitchen, Multiple Bathrooms, HVAC w/parking for 200+
OFFICE #32
Office Building #32: 100K+ SF, 3 Floors + Roof + Basement, Underground Parking, Rollup Doors, Conference Rooms, Offices, Kitchen, HVAC (3rd Floor), Roof Deck and Elevator
GALLERY #3
Gallery #3: AVAILABLE FOR EVENTS & FILMING - Hollywood Gallery: 8,000 SF, 10'-12' Ceilings, Rollup Door & Gated Parking
GALLERY #12
Gallery #12: DTLA AVAILABLE FOR EVENTS & FILMING - 30,000 SF Compound Combined, 12’-20’ Ceilings, Courtyard, Rollup Doors w/Parking

















