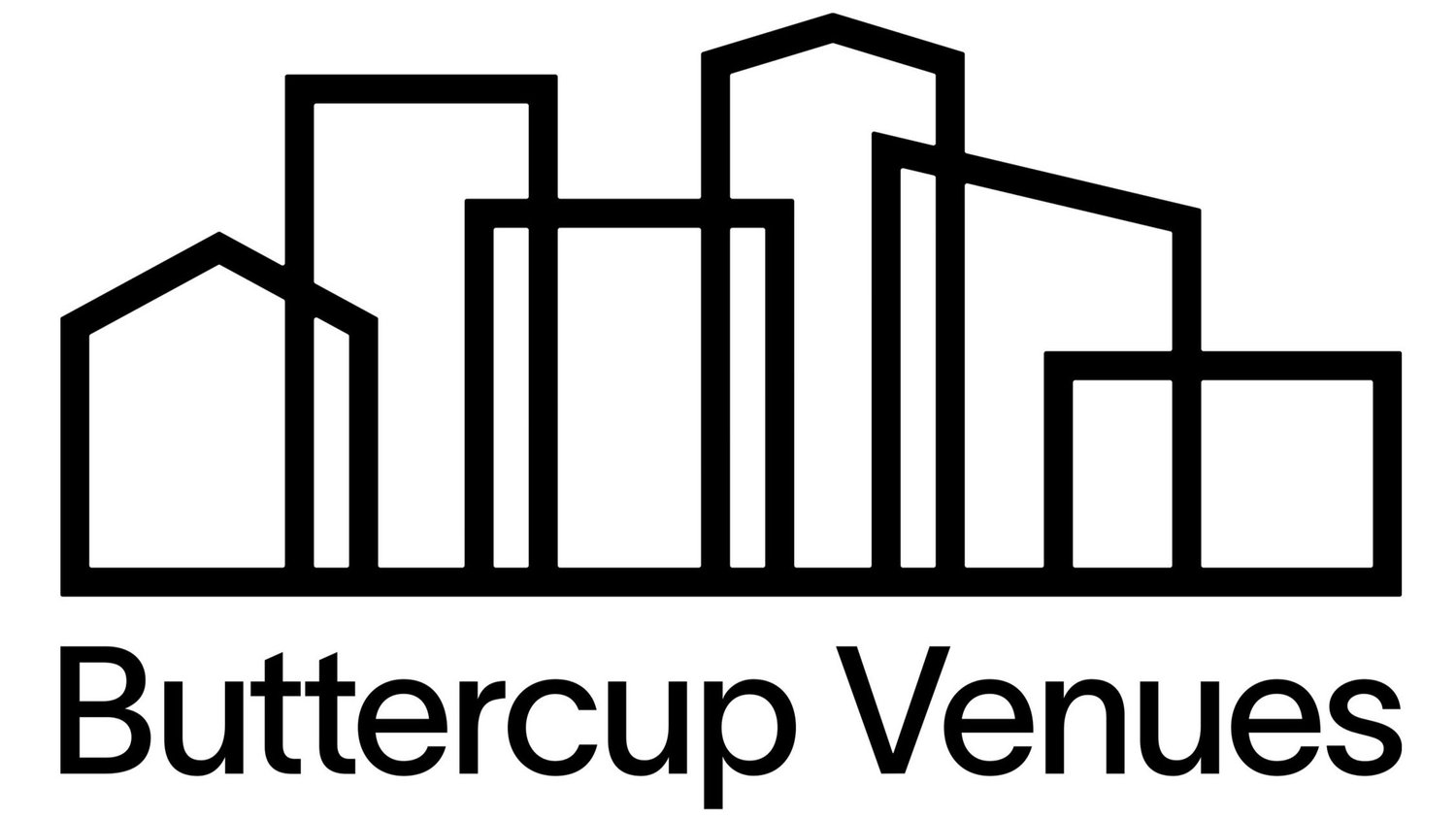MEGA BUILDING
Mega Building: Multi-Floor Building Complex, 200K+ SF, 12'-20' Ceilings, Rollup Doors Loading Docks, Parking Complex, Gated, Boiler Room & Daylight
EVENT VENUE #11:
Event Venue #11: Loft Event Space AVAILABLE FOR EVENTS & FILMING, 10,000 SF, 10'-18' Ceilings, Dedicated Freight, 2 Load Zones, 4 Kitchens, Gated Parking, 4 Private Restrooms, Hair + Makeup Room, Offices + Conference Room & Lounge
EVENT VENUE #3
Event Venue #3: AVAILABLE FOR EVENTS & FILMING, A magnificent Penthouse for Corporate Event 15,000 SF, 15-25' ceilings, HVAC & Roof access is available for filming, events, activations and Stills in Arts District DTLA.
EVENT VENUE #9
Event Venue #9: Chinatown Building: 60,000 SF, 30,000 SF Ground level, 10'-22' Ceilings, Gated Parking, Elevators & New Construction/Electric
WAREHOUSE #11
Warehouse #11: 15,000 SF Loft building in Downtown with units ranging from 1,500-3,000 SF with 12’-18’ Ceilings, freight elevator and roof access available for Filming, Photoshoot, events and Stills.
LOFT #1
Loft #1: Chinatown Loft w/Kitchen and Event Space 9,000 SF, 12-18’ Ceilings, Commercial Kitchen, New Construction, 6,000 SF Event Space Elevator Access, HVAC, Wifi, Scissor Lift Available White Oak Hardwood Floors.
LOFT #2
Loft #2: This stunning DTLA Loft buidling of multiple units 1,500-4,500 SF each with 15’ ceilings is available for filming, photoshoot and events.
LOFT #3
Loft #3: DTLA Fashion District Loft: 7,000 SF, 10'-12' Ceilings, Freight Elevator AC, Roof Access w/ Available Adjacent Parking
LOFTS #5
Lofts #5: DTLA Offices and Lofts: 1,200-3,000 SF, 12' + Ceilings, AC, Large Freight Film Friendly Building, Underground Parking & Adjacent Parking Lot
LOFT #6
Loft #6: Fashion District Loft: 1,500 SF, 10' Ceilings & Freight Elevator
LOFT #8
Loft #8: DTLA Daylight Loft: 5000 SF, 10-12' Ceilings, Gated Parking & new HVAC
LOFT #9
Loft #9: Penthouse Loft Office: 3,000 SF, 10'-12' Ceilings, Kitchen, Elevator & Parking Available
LOFT #10
Loft #10: Fashion District Loft Building: 7,000 SF per floor, 14' Ceilings Polished, Concrete Floors, Freight Elevator, Roof Access,Fire Escape & Vault Rooms
LOFT #11
Event Venue #11: AVAILABLE FOR EVENTS & FILMING, Loft Event Space, 10,000 SF, 10'-18' Ceilings, Dedicated Freight, 2 Load Zones, 4 Kitchens, Gated Parking, 4 Private Restrooms, Hair + Makeup Room, Offices + Conference Room & Lounge
LOFT #12: DTLA
Loft #12: 5.000 SF Loft , 1,500 SF Bonus Apt , 20' Ceilings, Building Common Areas , Pool and Gym, Theater, Conference Rooms &
Freight Elevator
DTLA LOFT BUILDING:
DTLA Loft Building: 8 Floor Loft Building: 64,000 SF total, 8,000 SF per floor, 12'-15' Ceilings, 8 Floors, Elevator, Storefront/Retail, Basement & Roof Access
















