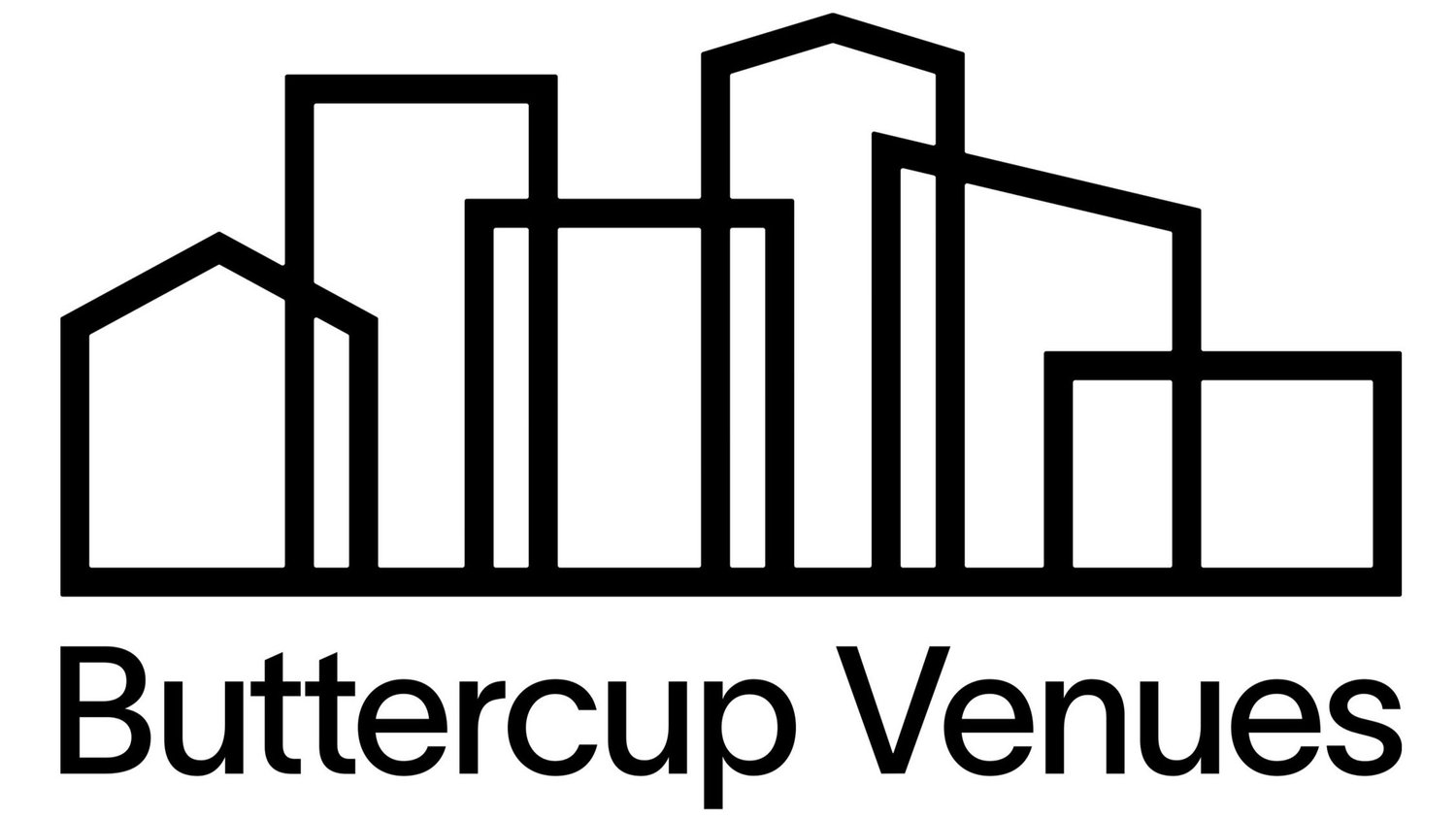WAREHOUSE #5: El Segundo
Filming & Event Space | 30,000 SF Warehouse/Office | 12'-24' Ceilings | 25,000 SF Warehouse/Office | 12'-30' Ceilings | 10,000 SF Warehouse | 40' Ceilings | Pickleball Court | XL Surface Parking | Rollup Door | Industrial Power
This expansive industrial campus in El Segundo is perfect for filming, events, and large-scale creative projects, offering a variety of dynamic spaces and amenities:
30,000 SF Warehouse/Office: Versatile space with 12'-24' ceilings, ideal for productions and operational setups.
25,000 SF Warehouse/Office: Features 12'-30' ceilings, providing flexibility for large-scale projects.
10,000 SF Warehouse: Includes dramatic 40' ceilings, rollup door, and industrial power, perfect for heavy-duty or technical productions.
Pickleball Court: Adds a unique feature for creative filming or event staging.
XL Surface Parking: Provides ample parking for crews, talent, and equipment vehicles.
Rollup Door & Industrial Power: Facilitates easy equipment access and supports large productions with high power demands.




























































