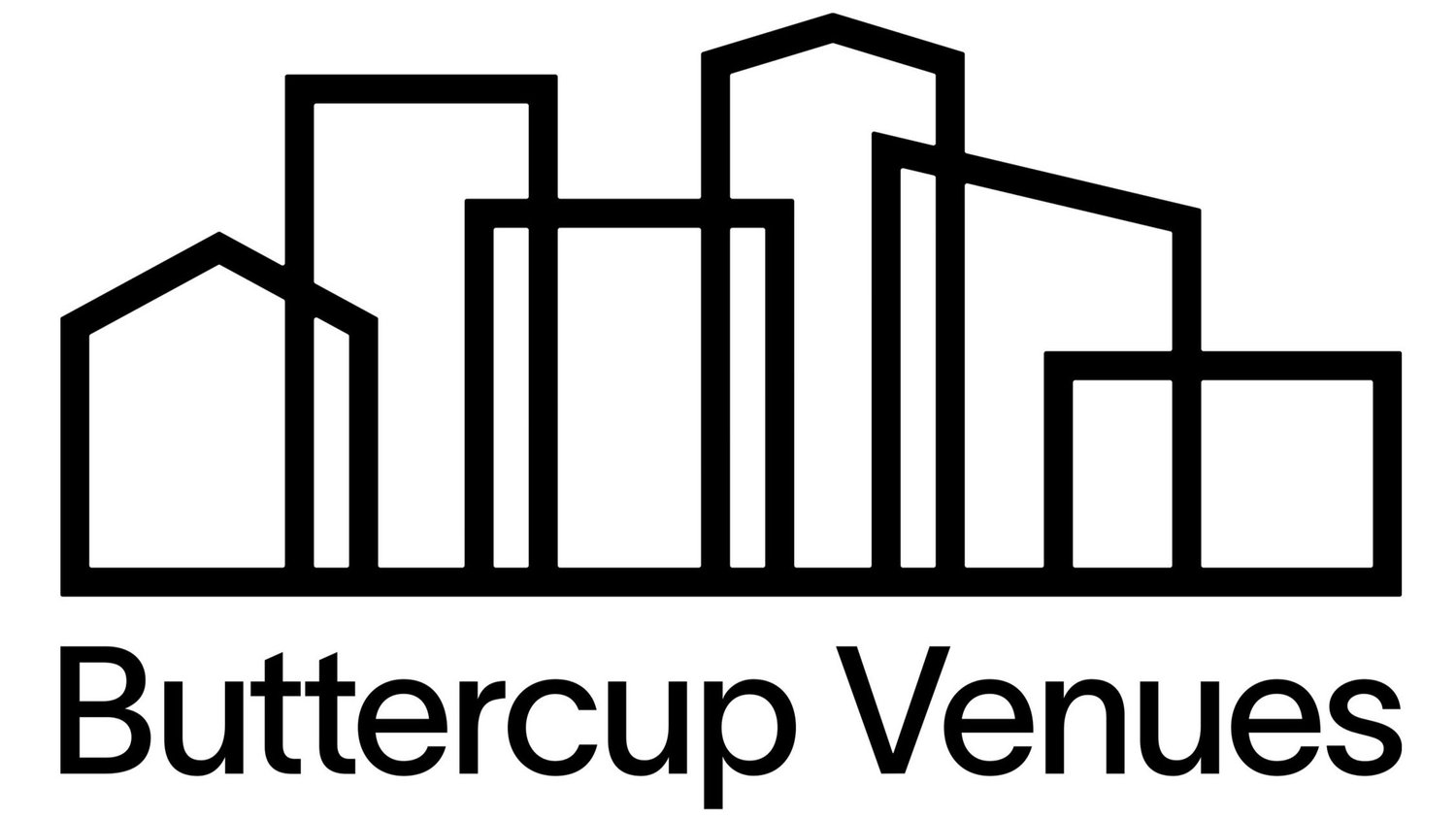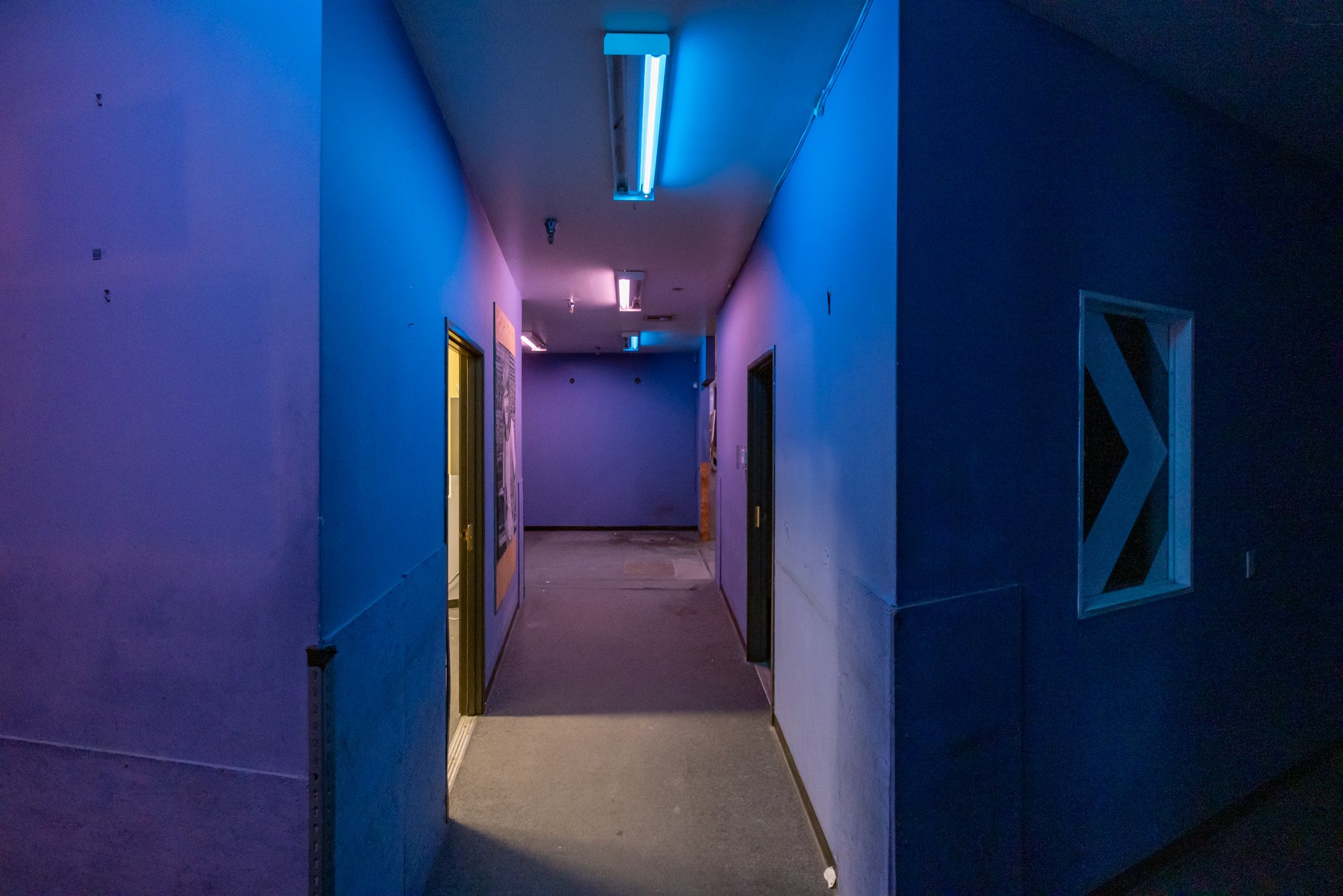WAREHOUSE #5: Silverlake
Creepy Warehouse #5 | 30,000 SF | Layout: Multiple Rooms + Hallways | Rollup Doors | Gated Parking | Freight Elevator
Creepy Warehouse #5 offers 30,000 SF of structured space with multiple rooms and hallways. It's equipped with rollup doors for easy access, a freight elevator for heavy equipment, and gated parking for security. Ideal for intricate filming sequences, this warehouse provides a versatile backdrop for any production. Dive into cinematic potential at Creepy Warehouse #5.














































































